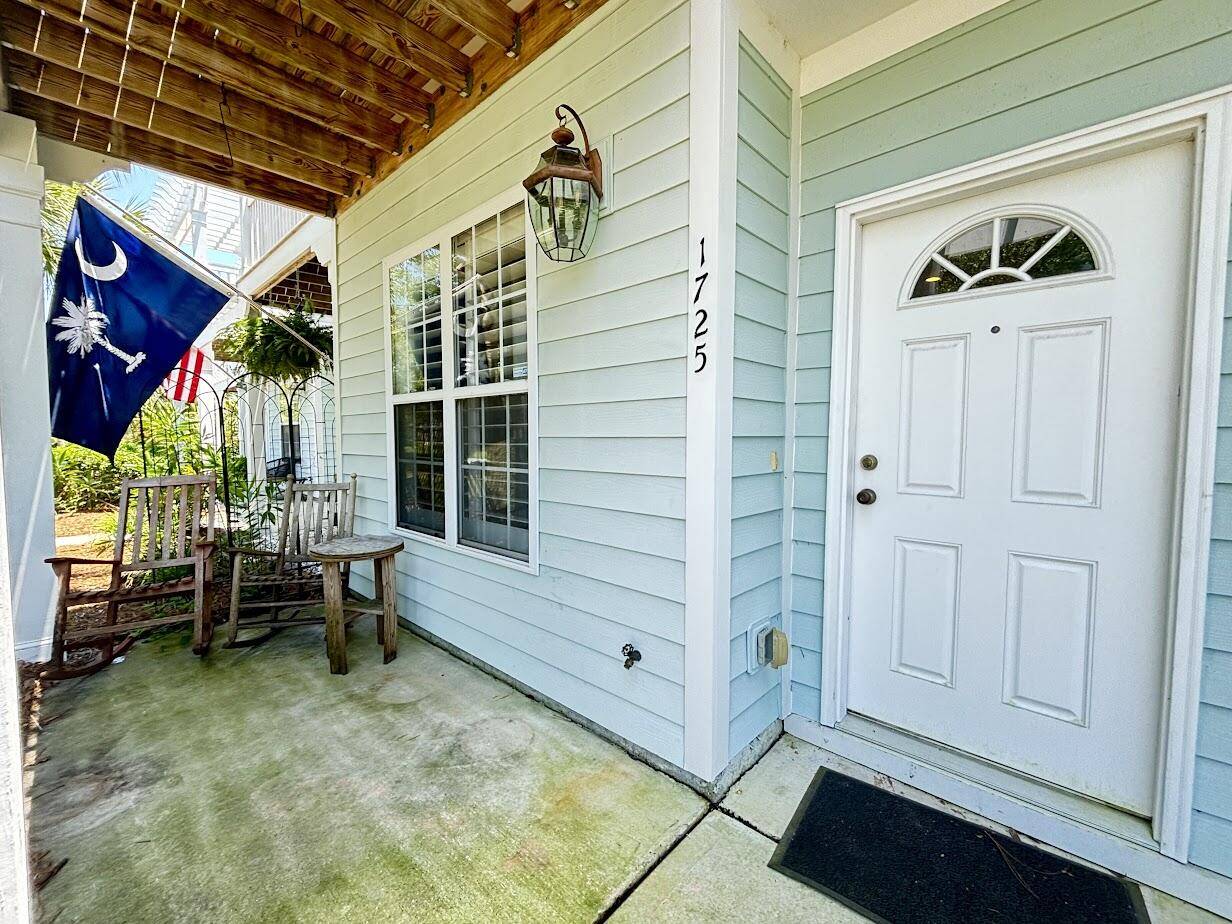1725 Brittlebush Lane Ln Johns Island, SC 29455
3 Beds
3.5 Baths
1,796 SqFt
UPDATED:
Key Details
Property Type Single Family Home
Listing Status Active
Purchase Type For Rent
Square Footage 1,796 sqft
Subdivision Whitney Lake
MLS Listing ID 25012629
Bedrooms 3
Full Baths 3
Half Baths 1
Year Built 2007
Property Description
=Í Built in 2007 | .06 acres |
Contact us today to schedule your private tour!
Location
State SC
County Charleston
Area 23 - Johns Island
Rooms
Master Bedroom Ceiling Fan(s), Multiple Closets, Walk-In Closet(s)
Interior
Interior Features Ceiling - Smooth, High Ceilings, Walk-In Closet(s), Family, Entrance Foyer, Separate Dining, Utility
Heating Central
Cooling Central Air
Flooring Carpet, Ceramic Tile, Wood
Window Features Window Treatments
Laundry Electric Dryer Hookup, Washer Hookup, Laundry Room
Exterior
Exterior Feature Balcony, Dock - Existing
Fence Privacy
Community Features Other, Walk/Jog Trails
Utilities Available Dominion Energy, John IS Water Co
Waterfront Description Lake Front
Building
Lot Description Level
Story 3
Sewer Public Sewer
Water Public
Architectural Style Traditional
Level or Stories 3 Stories
New Construction No
Schools
Elementary Schools Angel Oak
Middle Schools Haut Gap
High Schools St. Johns





