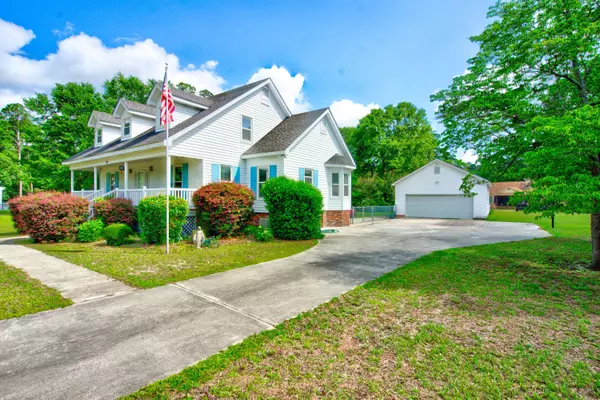20 Thunder Cir Santee, SC 29142
3 Beds
2.5 Baths
2,218 SqFt
UPDATED:
Key Details
Property Type Single Family Home
Sub Type Single Family Detached
Listing Status Active
Purchase Type For Sale
Square Footage 2,218 sqft
Price per Sqft $180
Subdivision Sanoree
MLS Listing ID 25013547
Bedrooms 3
Full Baths 2
Half Baths 1
Year Built 1986
Lot Size 0.760 Acres
Acres 0.76
Property Sub-Type Single Family Detached
Property Description
Location
State SC
County Orangeburg
Area 84 - Org - Lake Marion Area
Region None
City Region None
Rooms
Primary Bedroom Level Lower
Master Bedroom Lower Ceiling Fan(s), Walk-In Closet(s)
Interior
Interior Features Eat-in Kitchen, Family, Entrance Foyer, Separate Dining, Sun, Utility
Heating Heat Pump
Flooring Carpet, Wood
Fireplaces Type Family Room, Gas Log
Laundry Electric Dryer Hookup, Washer Hookup
Exterior
Parking Features 2 Car Garage, Detached
Garage Spaces 2.0
Utilities Available Town of Elloree, Tri-County Electric
Roof Type Asphalt
Porch Porch - Full Front
Total Parking Spaces 2
Building
Lot Description .5 - 1 Acre, Cul-De-Sac
Story 2
Foundation Crawl Space
Sewer Septic Tank
Architectural Style Traditional
Level or Stories Two
Structure Type Vinyl Siding
New Construction No
Schools
Elementary Schools Elloree
Middle Schools Lake Marion
High Schools Lake Marion High School And Technology Center
Others
Acceptable Financing Any
Listing Terms Any
Financing Any





