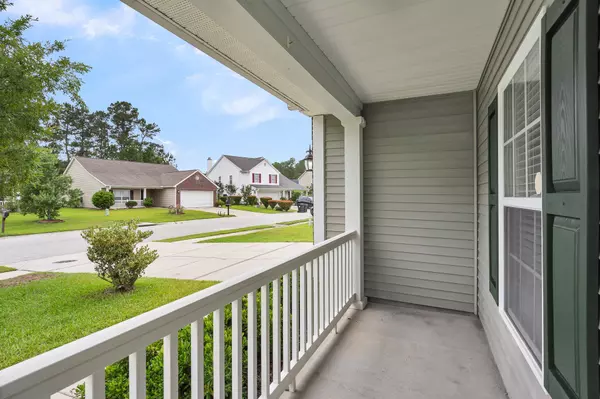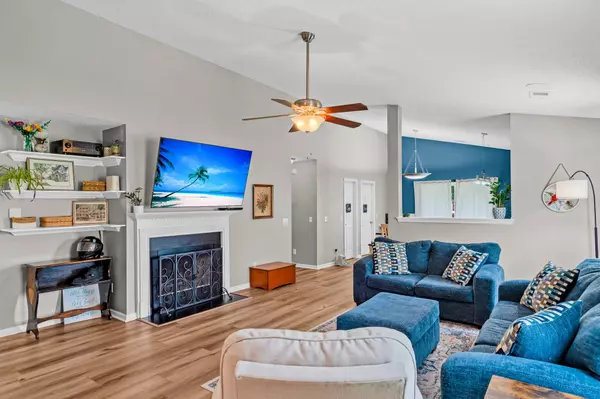Bought with Carolina One Real Estate
$335,000
$339,959
1.5%For more information regarding the value of a property, please contact us for a free consultation.
3 Beds
2 Baths
1,610 SqFt
SOLD DATE : 09/17/2025
Key Details
Sold Price $335,000
Property Type Single Family Home
Sub Type Single Family Detached
Listing Status Sold
Purchase Type For Sale
Square Footage 1,610 sqft
Price per Sqft $208
Subdivision Weatherstone
MLS Listing ID 25015078
Sold Date 09/17/25
Bedrooms 3
Full Baths 2
HOA Y/N No
Year Built 2006
Lot Size 9,583 Sqft
Acres 0.22
Property Sub-Type Single Family Detached
Property Description
Charming Ranch in Weatherstone. Discover your dream home in the highly sought-after Weatherstone subdivision! This charming ranch-style residence offers three comfortable bedrooms and two well-appointed bathrooms, perfect for easy living. The heart of the home is an updated kitchen, featuring modern appliances and finishes that make meal prep a joy. Step outside to a private, fenced-in backyard that provides a serene escape, backing directly onto a tranquil pond - ideal for enjoying nature and peaceful evenings. Located in Summerville, Weatherstone offers a fantastic community atmosphere, and this home benefits from its convenient proximity to Nexton, providing easy access to dining, shopping, and entertainment options. Experience the perfect blend of suburban tranquility and modernconvenience in this delightful ranch home! Sellers are open to buyer concessions. Bring all offers. Sellers offering $10,000 toward Buyer Concessions!
Location
State SC
County Berkeley
Area 74 - Summerville, Ladson, Berkeley Cty
Rooms
Master Bedroom Ceiling Fan(s)
Interior
Interior Features Eat-in Kitchen, Great
Heating Forced Air
Cooling Central Air
Flooring Luxury Vinyl
Fireplaces Number 1
Fireplaces Type Great Room, One
Laundry Electric Dryer Hookup, Washer Hookup
Exterior
Parking Features 2 Car Garage, Attached, Off Street
Garage Spaces 2.0
Fence Fence - Wooden Enclosed
Community Features Park, Pool, Trash
Waterfront Description Pond
Porch Front Porch
Total Parking Spaces 2
Building
Story 1
Foundation Slab
Sewer Public Sewer
Water Public
Architectural Style Ranch
Level or Stories One
Structure Type Vinyl Siding
New Construction No
Schools
Elementary Schools Nexton Elementary
Middle Schools Sangaree
High Schools Cane Bay High School
Others
Acceptable Financing Cash, Conventional, FHA, VA Loan
Listing Terms Cash, Conventional, FHA, VA Loan
Financing Cash,Conventional,FHA,VA Loan
Read Less Info
Want to know what your home might be worth? Contact us for a FREE valuation!

Our team is ready to help you sell your home for the highest possible price ASAP
Get More Information







