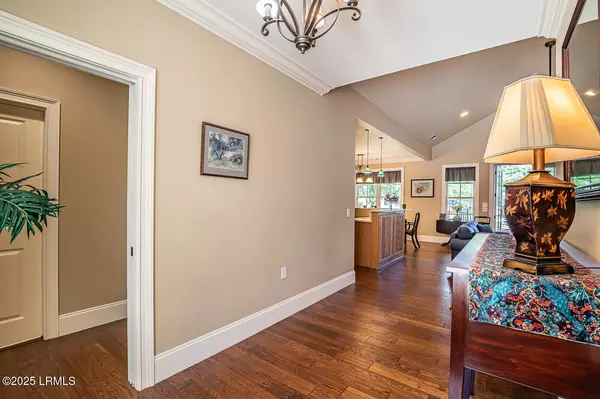
444 Bb Sams DR Drive St. Helena Island, SC 29920
3 Beds
3 Baths
1,943 SqFt
UPDATED:
Key Details
Property Type Single Family Home
Sub Type Single Family Residence
Listing Status Active
Purchase Type For Sale
Square Footage 1,943 sqft
Price per Sqft $308
MLS Listing ID 190829
Style Ranch
Bedrooms 3
Full Baths 2
Half Baths 1
Year Built 2007
Lot Size 6,534 Sqft
Acres 0.15
Lot Dimensions 6534.0
Property Sub-Type Single Family Residence
Source Lowcountry Regional MLS (Beaufort-Jasper County REALTORS®)
Property Description
Location
State SC
County Beaufort
Direction Dataw Dr right island Circle E left BB Sams right BB Sams Dr home on left.
Interior
Interior Features Ceiling Fan
Heating Electric, Heat Pump
Cooling Electric, Heat Pump
Exterior
Exterior Feature Hurricane Shutters, Propane Tank - Owned, Thermo-Panes
Parking Features Detached, Garage
Community Features Pickleball, Croquet, Bocce, Tennis Court(s), Garden, Fitness Center, Dog Park, Dock, Membership may be required, Marina, Golf, Pool, Playground, Boat Landing, Boat Storage, Clubhouse, Walking Trail, Security Gate, Storage Lot
Waterfront Description None
Building
Foundation Slab
Water Public
Architectural Style Ranch
Others
Tax ID R300-005-00a-0011-0000
Security Features Security System,Smoke/Heat Detector
Acceptable Financing VA Loan, Cash, Conventional
Listing Terms VA Loan, Cash, Conventional
Virtual Tour https://socialboost-production.s3.us-west-2.amazonaws.com/wjcbmsUUQgWQy7Rb2ljX2Q5IEAXm35vKdd20i3qUGizzpX6UzXgCXEW6k5t1VAbi.mp4

Get More Information






