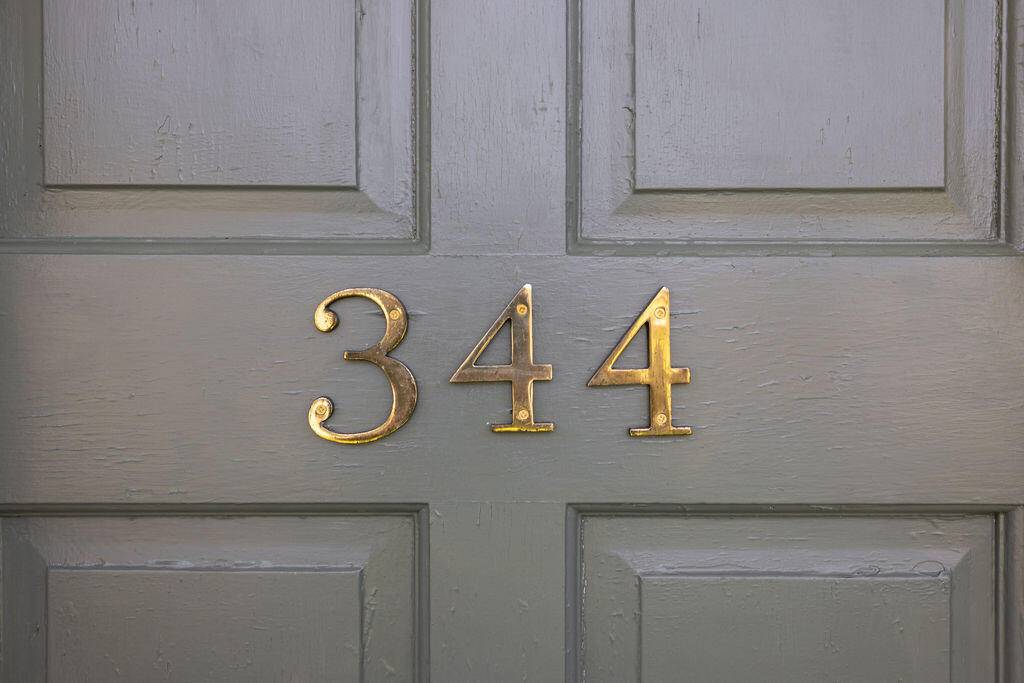344 Canterbury Rd Charleston, SC 29407
3 Beds
2 Baths
1,426 SqFt
UPDATED:
Key Details
Property Type Single Family Home
Sub Type Single Family Detached
Listing Status Active
Purchase Type For Sale
Square Footage 1,426 sqft
Price per Sqft $368
Subdivision Parkwood Estates
MLS Listing ID 25016803
Bedrooms 3
Full Baths 2
Year Built 1960
Lot Size 9,147 Sqft
Acres 0.21
Property Sub-Type Single Family Detached
Property Description
Don't miss the opportunity to own this well-located, move-in-ready home with timeless charm and modern comforts.
Location
State SC
County Charleston
Area 11 - West Of The Ashley Inside I-526
Rooms
Master Bedroom Ceiling Fan(s)
Interior
Interior Features Ceiling - Smooth, Family, Separate Dining
Heating Heat Pump
Cooling Central Air
Flooring Ceramic Tile, Wood
Fireplaces Number 1
Fireplaces Type Family Room, One, Wood Burning
Laundry Laundry Room
Exterior
Parking Features 1 Car Carport
Utilities Available Charleston Water Service, Dominion Energy
Total Parking Spaces 1
Building
Lot Description 0 - .5 Acre
Story 1
Foundation Slab
Sewer Public Sewer
Water Public
Architectural Style Ranch
Level or Stories One
Structure Type Brick Veneer
New Construction No
Schools
Elementary Schools St. Andrews
Middle Schools C E Williams
High Schools West Ashley
Others
Acceptable Financing Cash, Conventional
Listing Terms Cash, Conventional
Financing Cash,Conventional





