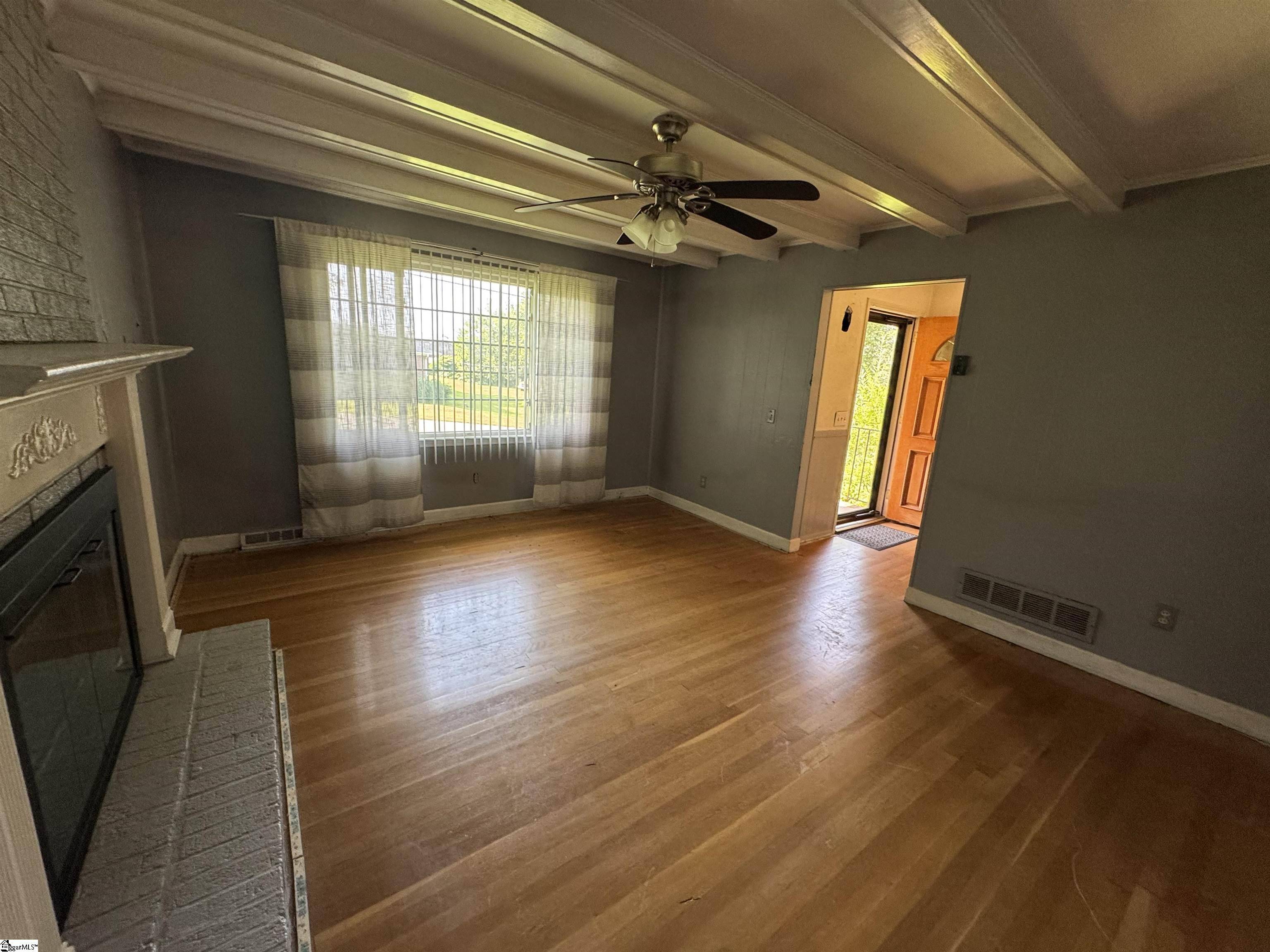1033 E Perry Road Greenville, SC 29609
3 Beds
2 Baths
1,200 SqFt
UPDATED:
Key Details
Property Type Single Family Home
Sub Type Single Family Residence
Listing Status Pending
Purchase Type For Sale
Approx. Sqft 1200-1399
Square Footage 1,200 sqft
Price per Sqft $166
MLS Listing ID 1560916
Style Traditional
Bedrooms 3
Full Baths 1
Half Baths 1
Construction Status 50+
HOA Y/N no
Year Built 1966
Building Age 50+
Annual Tax Amount $711
Lot Size 0.270 Acres
Property Sub-Type Single Family Residence
Property Description
Location
State SC
County Greenville
Area 011
Rooms
Basement Partial, Walk-Out Access, Interior Entry
Master Description Half Bath, Primary on Main Lvl, Multiple Closets
Interior
Interior Features Granite Counters, Walk-In Closet(s)
Heating Electric, Forced Air
Cooling Central Air, Electric
Flooring Hwd/Pine Flr Under Carpet
Fireplaces Number 2
Fireplaces Type Masonry
Fireplace Yes
Appliance Electric Oven, Electric Water Heater
Laundry In Basement
Exterior
Parking Features Attached Carport, Concrete, Carport
Garage Spaces 1.0
Community Features None
Roof Type Composition
Garage Yes
Building
Lot Description 1/2 Acre or Less, Few Trees
Story 1
Foundation Crawl Space, Basement
Sewer Public Sewer
Water Public
Architectural Style Traditional
Construction Status 50+
Schools
Elementary Schools Cherrydale
Middle Schools Lakeview
High Schools Travelers Rest
Others
HOA Fee Include None





