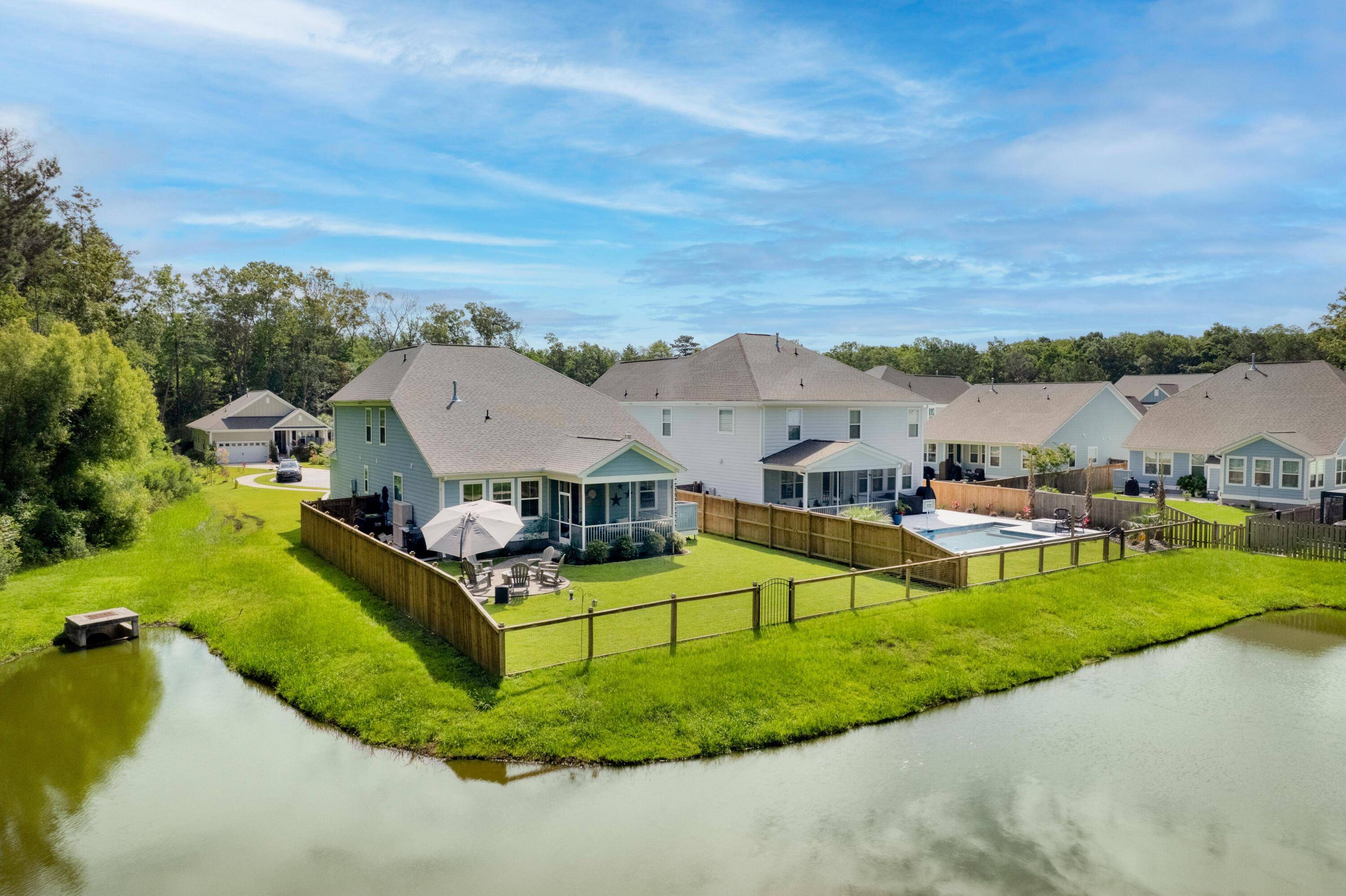105 Plowden Mill Ct Summerville, SC 29485
4 Beds
3.5 Baths
2,815 SqFt
UPDATED:
Key Details
Property Type Single Family Home
Sub Type Single Family Detached
Listing Status Active
Purchase Type For Sale
Square Footage 2,815 sqft
Price per Sqft $200
Subdivision Drayton Oaks
MLS Listing ID 25017162
Bedrooms 4
Full Baths 3
Half Baths 1
Year Built 2021
Lot Size 7,840 Sqft
Acres 0.18
Property Sub-Type Single Family Detached
Property Description
The main-level owner's suite is a true retreat, featuring pond views, a luxurious bath with dual vanities, a separate tub and tiled shower, and a walk-in closet with direct access to the laundry room.
Upstairs, you'll find three oversized bedrooms, two full bathrooms, and a large open loft, perfect as a media room, playroom, home office, or flex space.
Additional highlights include (see attached detail sheet):
Extended driveway with ample guest parking
Dream garage with epoxied floors and built-in storage
Energy-efficient features: tankless gas water heater, low-E windows, gas furnace, and radiant barrier
Conveniently located just minutes from award-winning Dorchester 2 schools, new shopping centers, and historic sites like Magnolia Plantation, Middleton Place, West Ashley, and downtown Summerville.
* Optional membership at Legend Oaks Golf Club offers access to a pool, tennis courts, and more amenities for an active lifestyle.
Don't miss this rare opportunity to own a modern, upgraded home in one of Summerville's most private and peaceful communities!
BUYER TO VERIFY any information deemed important in the purchase decision, including but not limited to square footage, features, lot size, taxes, and schools.
Location
State SC
County Dorchester
Area 63 - Summerville/Ridgeville
Rooms
Primary Bedroom Level Lower
Master Bedroom Lower Garden Tub/Shower, Walk-In Closet(s)
Interior
Interior Features Ceiling - Smooth, High Ceilings, Kitchen Island, Walk-In Closet(s), Family, Loft, Media, Office, Separate Dining
Heating Heat Pump, Natural Gas
Cooling Central Air
Flooring Carpet, Luxury Vinyl
Fireplaces Number 1
Fireplaces Type Gas Log, Great Room, One
Window Features Window Treatments - Some
Laundry Laundry Room
Exterior
Exterior Feature Lawn Irrigation
Parking Features 2 Car Garage, Attached, Off Street, Garage Door Opener
Garage Spaces 2.0
Fence Fence - Wooden Enclosed
Community Features Club Membership Available
Utilities Available Dominion Energy, Dorchester Cnty Water and Sewer Dept, Dorchester Cnty Water Auth
Waterfront Description Pond,Pond Site
Roof Type Architectural
Porch Patio, Screened
Total Parking Spaces 2
Building
Lot Description 0 - .5 Acre, Wooded
Story 2
Foundation Raised Slab
Sewer Public Sewer
Water Public
Architectural Style Traditional
Level or Stories Two
Structure Type Cement Siding
New Construction No
Schools
Elementary Schools Beech Hill
Middle Schools East Edisto
High Schools Ashley Ridge
Others
Acceptable Financing Any
Listing Terms Any
Financing Any
Special Listing Condition 10 Yr Warranty





