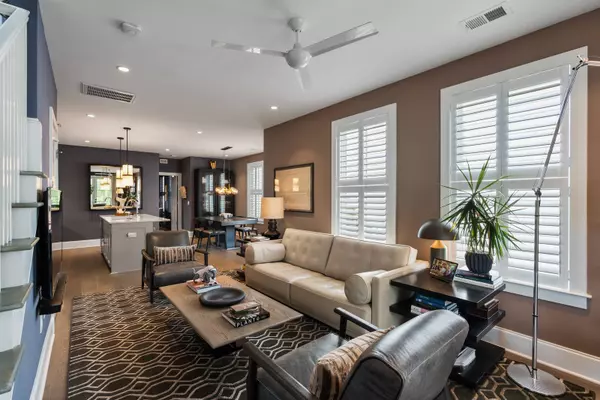211 Line St Charleston, SC 29403
4 Beds
3 Baths
1,796 SqFt
UPDATED:
Key Details
Property Type Single Family Home
Sub Type Single Family Detached
Listing Status Active Under Contract
Purchase Type For Sale
Square Footage 1,796 sqft
Price per Sqft $654
Subdivision Westside
MLS Listing ID 25017165
Bedrooms 4
Full Baths 3
Year Built 2017
Lot Size 1,742 Sqft
Acres 0.04
Property Sub-Type Single Family Detached
Property Description
The second floor features three additional bedrooms and two full bathrooms. The quiet primary suite is a private sanctuary, positioned at the rear of the house. It includes two custom-built walk-in closets and a luxurious en-suite primary bathroom, offering a true retreat. Two generously sized guest rooms share a hall bathroom, ensuring comfort and privacy for all. A unique feature of the front upstairs bedroom, currently utilized as a home office, is its access to yet another charming screened-in porch, providing a peaceful escape and fantastic views of Riverdogs fireworks!
Beyond its functional layout, this home showcases exquisite designer details, including custom window treatments and luxury wallpaper throughout, reflecting the meticulous attention and upgrades it has received. Additionally, the large ground-floor garage provides ample space for two-car parking plus abundant additional storage.
Enjoy the convenience of living in Charleston's vibrant West Side, with easy access to downtown amenities, popular restaurants, parks, the hospital district, The Joe and The Citadel as well as a quick drive to the crosstown to easily head anywhere you need in the Charleston area!
Location
State SC
County Charleston
Area 52 - Peninsula Charleston Outside Of Crosstown
Rooms
Primary Bedroom Level Upper
Master Bedroom Upper Ceiling Fan(s), Multiple Closets
Interior
Interior Features Ceiling - Smooth, High Ceilings, Kitchen Island, Walk-In Closet(s), Ceiling Fan(s), Eat-in Kitchen, Living/Dining Combo, Office
Heating Electric
Cooling Central Air
Flooring Ceramic Tile, Wood
Window Features Window Treatments
Exterior
Exterior Feature Balcony
Parking Features 2 Car Garage, Attached
Garage Spaces 2.0
Fence Privacy
Utilities Available Charleston Water Service, Dominion Energy
Porch Patio, Screened
Total Parking Spaces 2
Building
Story 2
Foundation Raised, Pillar/Post/Pier
Sewer Public Sewer
Water Public
Architectural Style Contemporary
Level or Stories Two
Structure Type Cement Siding
New Construction No
Schools
Elementary Schools Mitchell
Middle Schools Simmons Pinckney
High Schools Burke
Others
Acceptable Financing Any
Listing Terms Any
Financing Any





