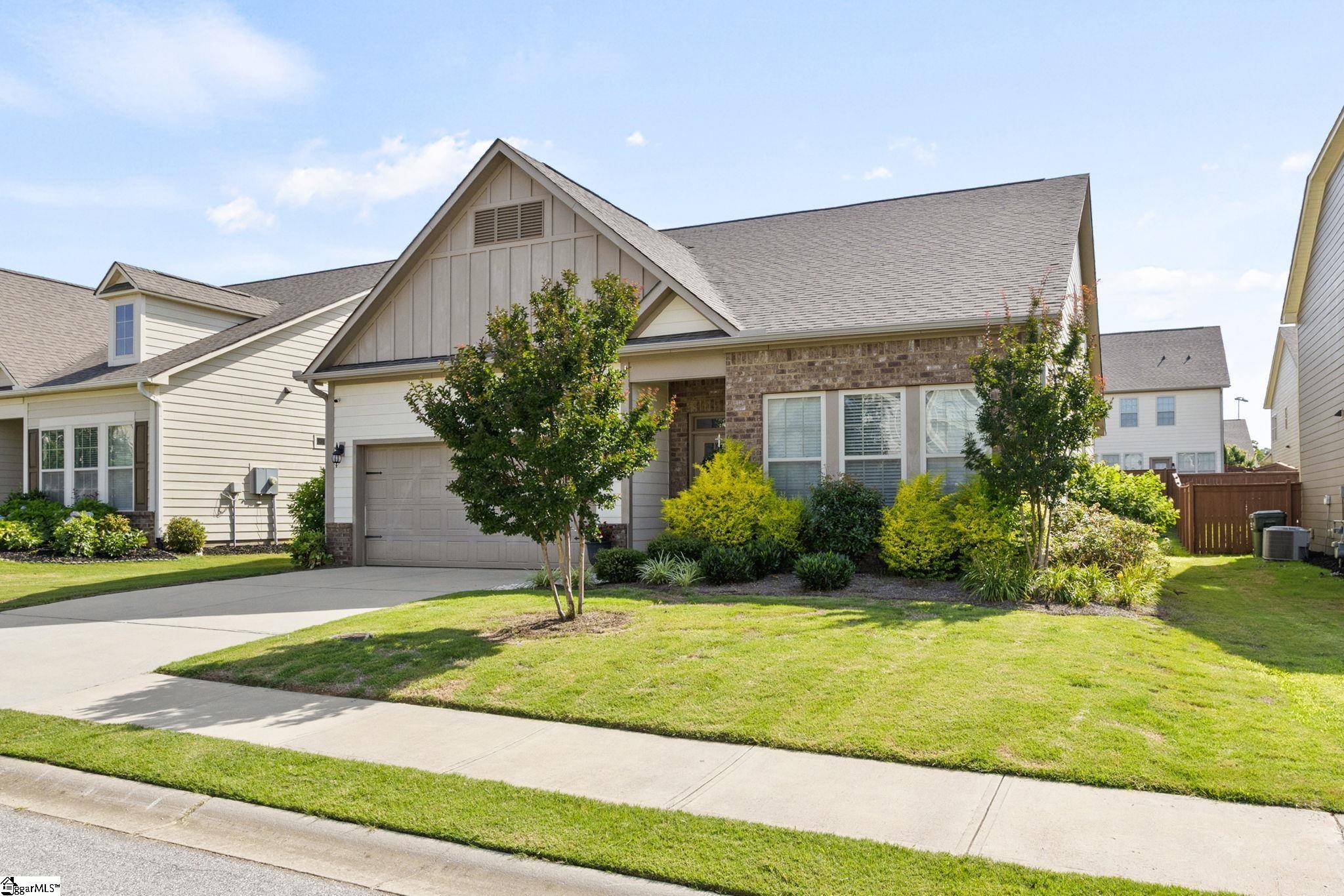120 Noble Wing Lane Taylors, SC 29687
4 Beds
3 Baths
2,400 SqFt
UPDATED:
Key Details
Property Type Single Family Home
Sub Type Single Family Residence
Listing Status Active
Purchase Type For Sale
Approx. Sqft 2400-2599
Square Footage 2,400 sqft
Price per Sqft $191
Subdivision Eagles Glen
MLS Listing ID 1561085
Style Bungalow,Traditional,Craftsman
Bedrooms 4
Full Baths 3
Construction Status 6-10
HOA Fees $450/ann
HOA Y/N yes
Year Built 2019
Building Age 6-10
Annual Tax Amount $2,343
Lot Size 6,098 Sqft
Property Sub-Type Single Family Residence
Property Description
Location
State SC
County Greenville
Area 021
Rooms
Basement None
Master Description Double Sink, Full Bath, Primary on Main Lvl, Shower-Separate, Tub-Garden, Tub-Separate, Walk-in Closet
Interior
Interior Features High Ceilings, Ceiling Smooth, Tray Ceiling(s), Granite Counters, Open Floorplan, Tub Garden, Walk-In Closet(s), Pantry
Heating Forced Air, Natural Gas
Cooling Central Air, Electric
Flooring Carpet, Ceramic Tile, Luxury Vinyl Tile/Plank
Fireplaces Number 1
Fireplaces Type Gas Log
Fireplace Yes
Appliance Dishwasher, Disposal, Free-Standing Gas Range, Self Cleaning Oven, Refrigerator, Microwave, Gas Water Heater
Laundry 1st Floor, Walk-in, Electric Dryer Hookup, Laundry Room
Exterior
Parking Features Attached, Paved
Garage Spaces 2.0
Community Features Common Areas, Street Lights, Recreational Path, Sidewalks
Utilities Available Underground Utilities, Cable Available
Roof Type Architectural
Garage Yes
Building
Lot Description 1/2 Acre or Less, Sidewalk, Sprklr In Grnd-Full Yard
Story 1
Foundation Slab
Sewer Public Sewer
Water Public, Greenville
Architectural Style Bungalow, Traditional, Craftsman
Construction Status 6-10
Schools
Elementary Schools Brushy Creek
Middle Schools Northwood
High Schools Eastside
Others
HOA Fee Include None





