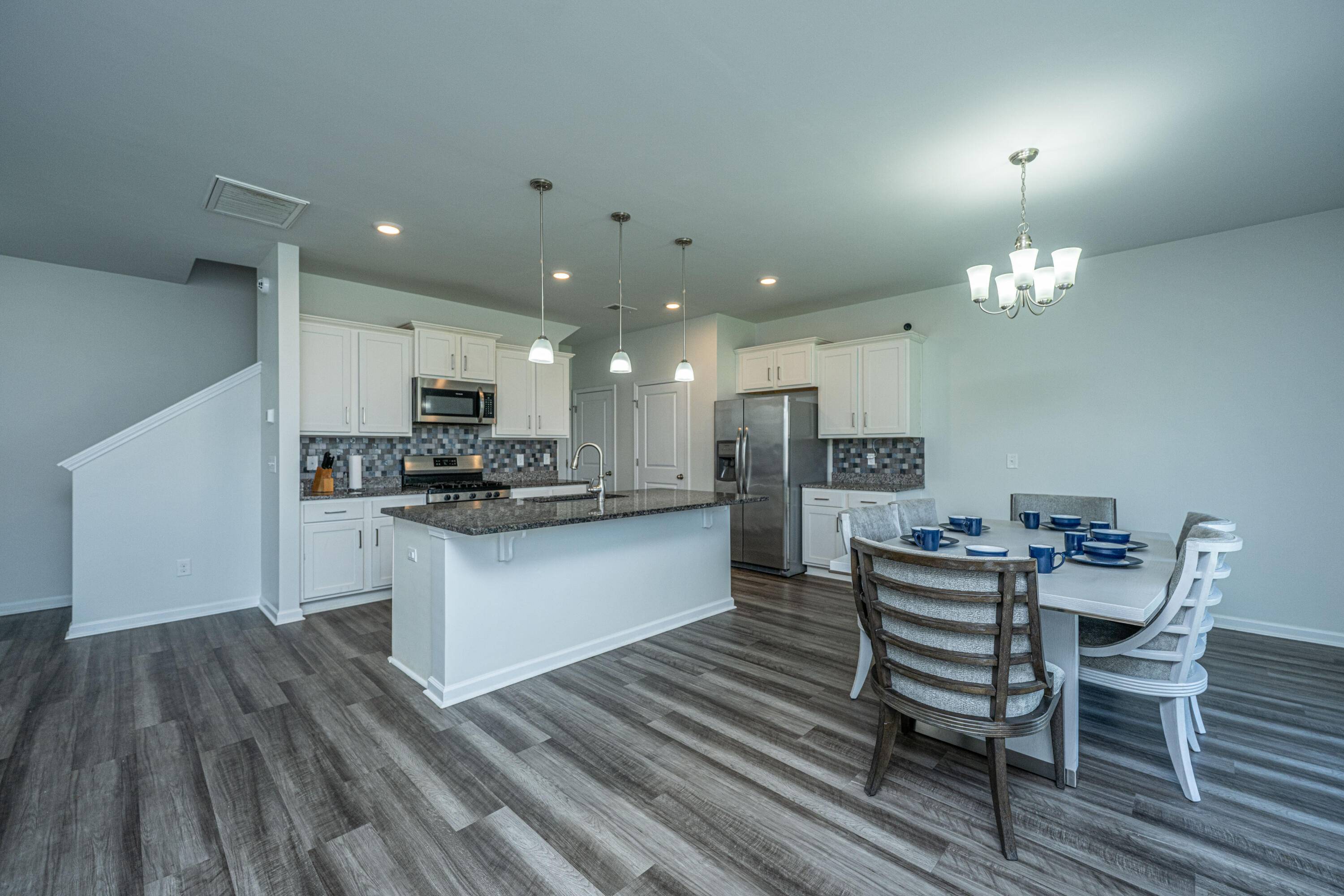431 Buckhannon Ln Moncks Corner, SC 29461
4 Beds
2.5 Baths
1,976 SqFt
UPDATED:
Key Details
Property Type Single Family Home
Sub Type Single Family Detached
Listing Status Active
Purchase Type For Sale
Square Footage 1,976 sqft
Price per Sqft $164
Subdivision Spring Grove Plantation
MLS Listing ID 25017270
Bedrooms 4
Full Baths 2
Half Baths 1
Year Built 2019
Lot Size 6,098 Sqft
Acres 0.14
Property Sub-Type Single Family Detached
Property Description
Location
State SC
County Berkeley
Area 72 - G.Cr/M. Cor. Hwy 52-Oakley-Cooper River
Region Fishers Hill
City Region Fishers Hill
Rooms
Primary Bedroom Level Upper
Master Bedroom Upper
Interior
Interior Features Ceiling - Smooth, High Ceilings, Walk-In Closet(s), Ceiling Fan(s), Pantry
Heating Electric, Heat Pump
Cooling Central Air
Flooring Carpet, Luxury Vinyl
Window Features Thermal Windows/Doors
Laundry Electric Dryer Hookup, Washer Hookup, Laundry Room
Exterior
Parking Features 2 Car Garage, Attached, Garage Door Opener
Garage Spaces 2.0
Roof Type Asphalt
Total Parking Spaces 2
Building
Lot Description Interior Lot, Level
Story 2
Foundation Slab
Sewer Public Sewer
Water Public
Architectural Style Traditional
Level or Stories Two
Structure Type Vinyl Siding
New Construction No
Schools
Elementary Schools Foxbank
Middle Schools Berkeley
High Schools Berkeley
Others
Acceptable Financing Conventional, FHA, Homepath, State Housing Authority, USDA Loan, VA Loan
Listing Terms Conventional, FHA, Homepath, State Housing Authority, USDA Loan, VA Loan
Financing Conventional,FHA,Homepath,State Housing Authority,USDA Loan,VA Loan





