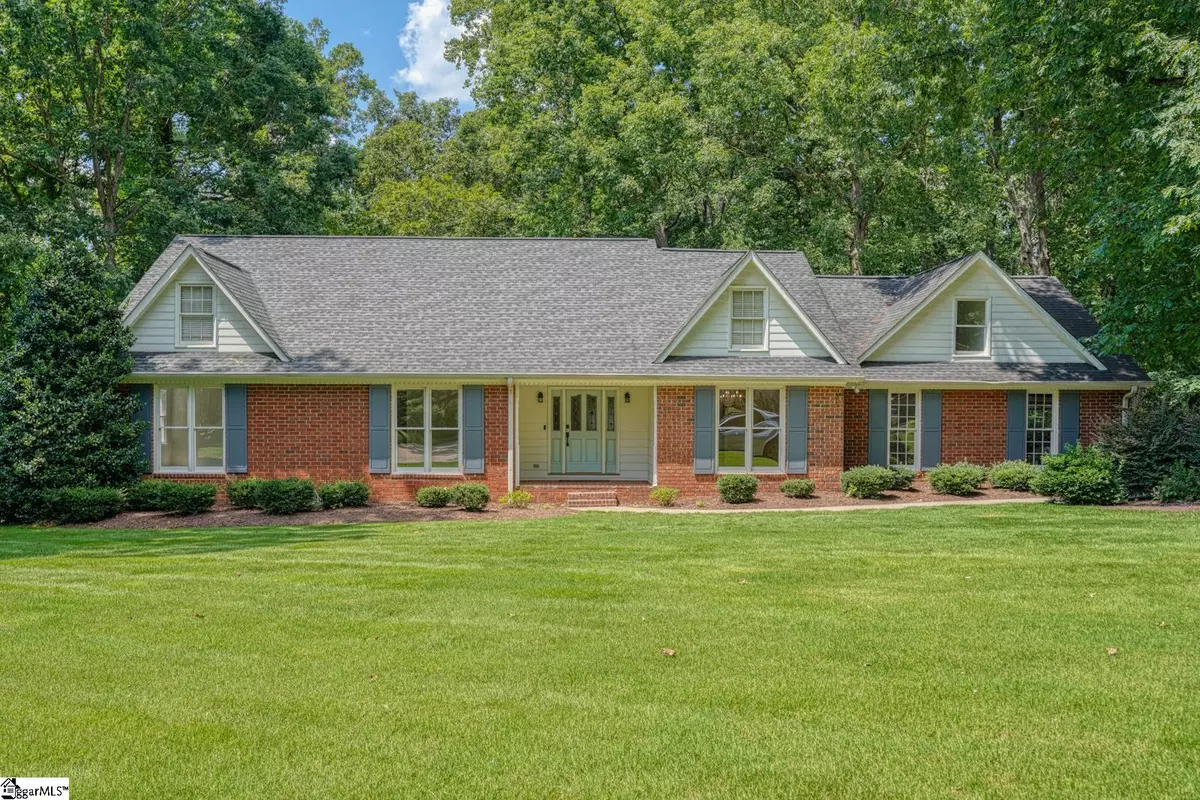GET MORE INFORMATION
$ 460,000
$ 475,000 3.2%
148 Woodridge Drive Spartanburg, SC 29301
3 Beds
3 Baths
2,574 SqFt
UPDATED:
Key Details
Sold Price $460,000
Property Type Single Family Home
Sub Type Single Family Residence
Listing Status Sold
Purchase Type For Sale
Approx. Sqft 2400-2599
Square Footage 2,574 sqft
Price per Sqft $178
Subdivision Woodridge
MLS Listing ID 1561361
Sold Date 09/03/25
Style Ranch
Bedrooms 3
Full Baths 2
Half Baths 1
Construction Status 31-50
HOA Fees $20/ann
HOA Y/N yes
Year Built 1989
Building Age 31-50
Annual Tax Amount $1,829
Lot Size 0.690 Acres
Property Sub-Type Single Family Residence
Property Description
Location
State SC
County Spartanburg
Area 033
Rooms
Basement None
Master Description Double Sink, Full Bath, Primary on Main Lvl, Shower Only, Shower-Separate, Walk-in Closet
Interior
Interior Features Ceiling Fan(s), Ceiling Smooth, Tray Ceiling(s), Granite Counters, Walk-In Closet(s), Pantry
Heating Forced Air, Natural Gas
Cooling Electric
Flooring Carpet, Ceramic Tile, Wood
Fireplaces Number 1
Fireplaces Type Gas Log, Masonry
Fireplace Yes
Appliance Dishwasher, Disposal, Self Cleaning Oven, Refrigerator, Electric Cooktop, Electric Oven, Microwave, Gas Water Heater
Laundry 1st Floor, In Kitchen, Walk-in, Electric Dryer Hookup, Washer Hookup, Laundry Room
Exterior
Parking Features Attached, Concrete, Side/Rear Entry
Garage Spaces 2.0
Community Features Common Areas, Street Lights, Sidewalks
Utilities Available Underground Utilities, Cable Available
Roof Type Composition
Garage Yes
Building
Lot Description 1/2 - Acre, Few Trees
Story 1
Foundation Crawl Space
Sewer Septic Tank
Water Public
Architectural Style Ranch
Construction Status 31-50
Schools
Elementary Schools West View
Middle Schools Rp Dawkins
High Schools Dorman
Others
HOA Fee Include Street Lights,Restrictive Covenants
Bought with Coldwell Banker Caine Real Est





