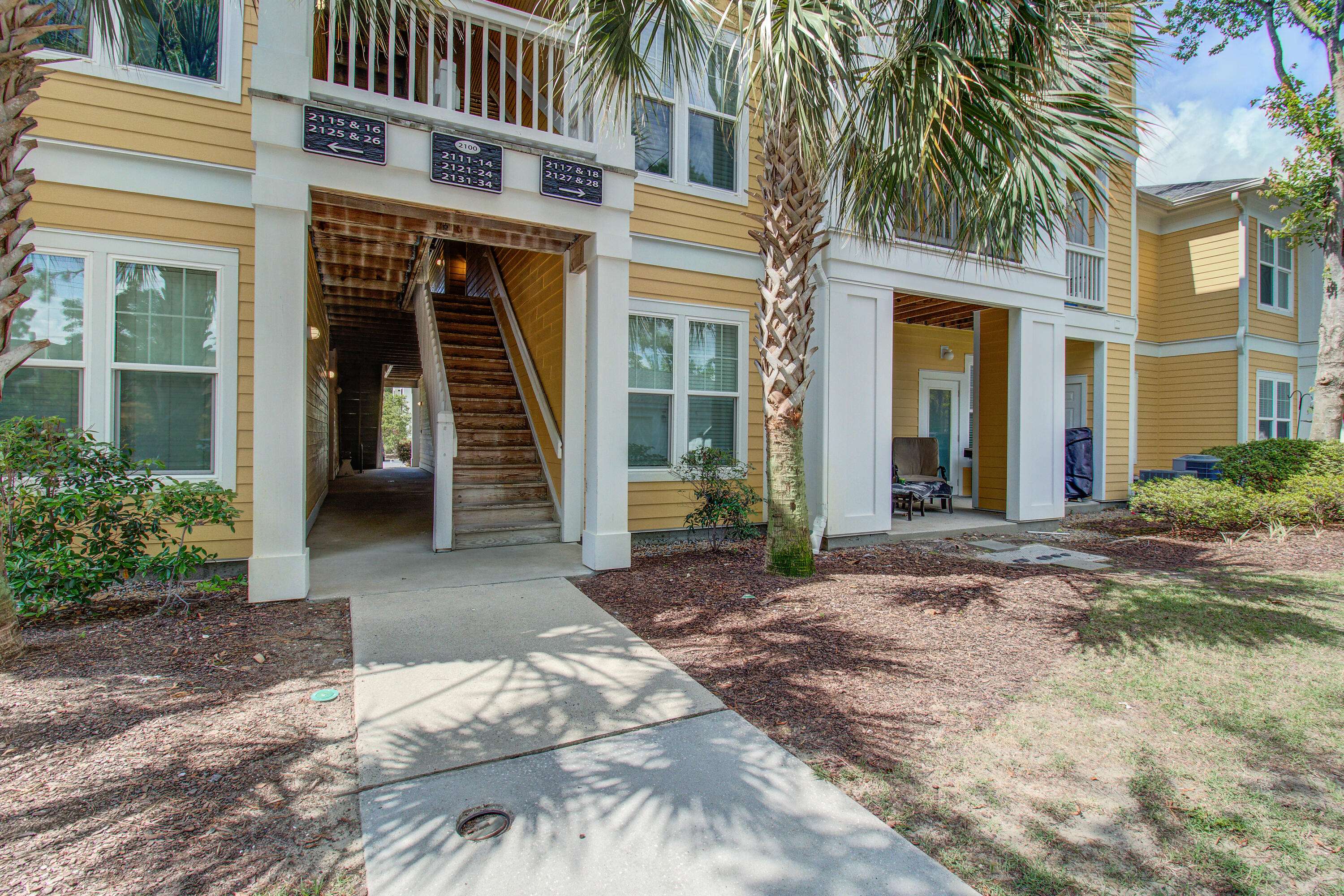REQUEST A TOUR If you would like to see this home without being there in person, select the "Virtual Tour" option and your agent will contact you to discuss available opportunities.
In-PersonVirtual Tour
Listed by The Charleston Property Company
$ 1,595
Active
2133 Chatelain Way Mount Pleasant, SC 29464
1 Bed
1 Bath
866 SqFt
UPDATED:
Key Details
Property Type Single Family Home
Listing Status Active
Purchase Type For Rent
Square Footage 866 sqft
MLS Listing ID 25017573
Bedrooms 1
Full Baths 1
Year Built 1999
Property Description
** $500 off one month's rent for an approved application submitted by 7/18 **Available Now! - VIEWING INSTRUCTIONS: This property is vacant and available for showings! Welcome to this beautiful 1 bedroom, 1 bathroom condo located in the highly desirable gated community of Southampton Pointe in Mount Pleasant. Situated on the third floor, this inviting unit offers a bright and airy open floor plan. The spacious living room flows seamlessly into a cozy sunroom and dedicated dining area, all connected to a well-appointed galley kitchen. Step out onto your private balcony, accessible from both the sunroom and the generous bedroom, perfect for morning coffee or evening relaxation. The bedroom features an extra-large closet and easy access to the full hallway bathroom. A separate laundrlaundry room with washer and dryer included adds extra convenience. Enjoy resort-style living with community amenities that include a swimming pool, fitness center, car wash area and walking trails. Conveniently located off Hwy 17 near I-526, you'll be just minutes from premier shopping, dining, and all that Mount Pleasant has to offer. No pets allowed.
Location
State SC
County Charleston
Area 42 - Mt Pleasant S Of Iop Connector
Interior
Interior Features Formal Living, Separate Dining
Cooling Central Air
Laundry Laundry Room
Exterior
Community Features Gated, Pool
Building
Story 2
Sewer Public Sewer
Water Public
Level or Stories Multi-Story
Schools
Elementary Schools James B Edwards
Middle Schools Moultrie
High Schools Lucy Beckham





