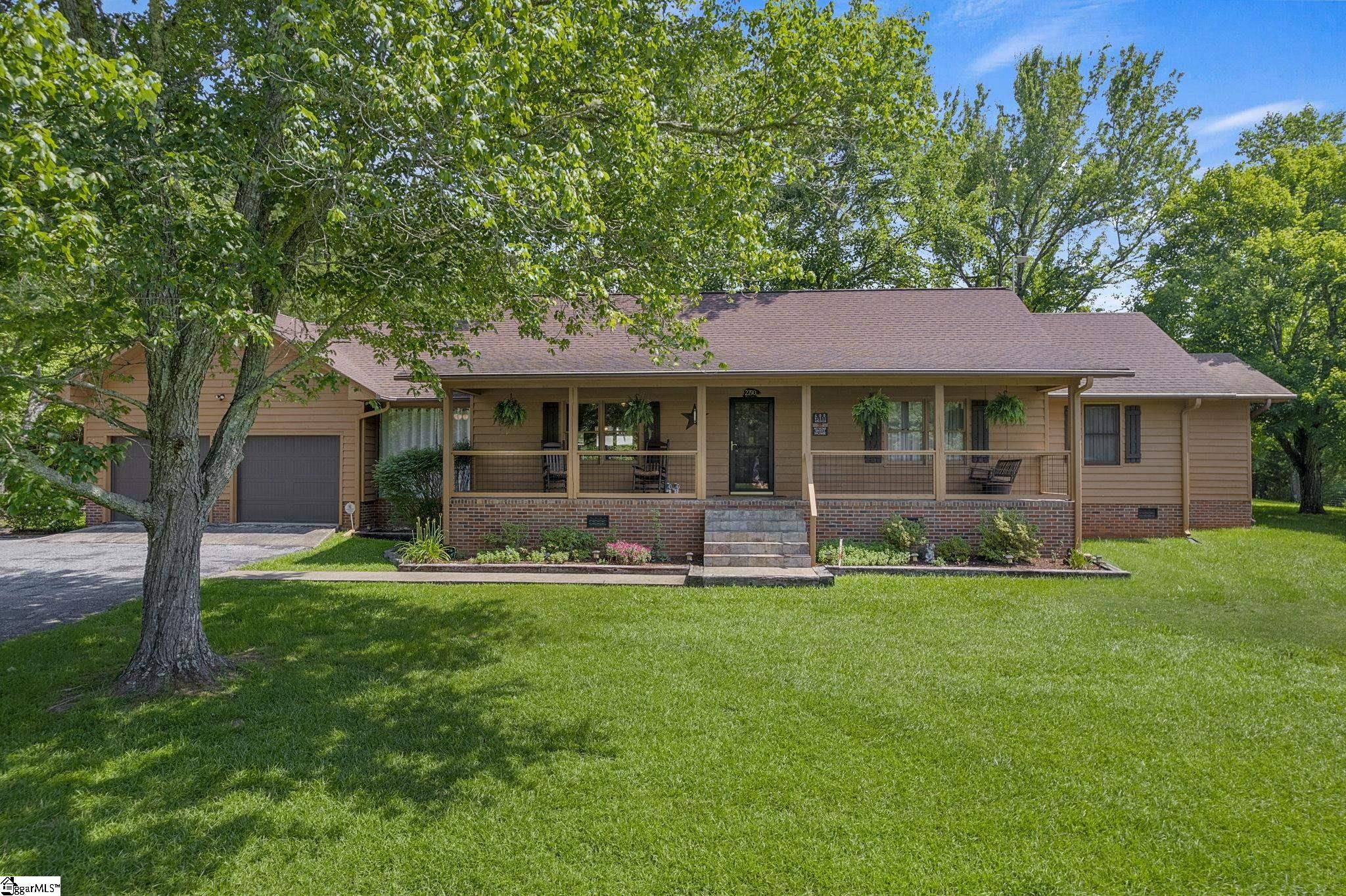2790 Shady Grove Road Sunset, SC 29685
3 Beds
2 Baths
1,800 SqFt
UPDATED:
Key Details
Property Type Single Family Home
Sub Type Single Family Residence
Listing Status Active
Purchase Type For Sale
Approx. Sqft 1800-1999
Square Footage 1,800 sqft
Price per Sqft $321
MLS Listing ID 1561834
Style Ranch
Bedrooms 3
Full Baths 2
Construction Status 31-50
HOA Y/N no
Year Built 1986
Building Age 31-50
Annual Tax Amount $720
Lot Size 3.960 Acres
Property Sub-Type Single Family Residence
Property Description
Location
State SC
County Pickens
Area 065
Rooms
Basement None
Master Description Full Bath, Primary on Main Lvl, Shower Only, Walk-in Closet, Multiple Closets
Interior
Interior Features Ceiling Fan(s), Ceiling Smooth, Granite Counters, Open Floorplan, Walk-In Closet(s), Pantry
Heating Heat Pump
Cooling Heat Pump
Flooring Carpet, Ceramic Tile, Wood, Luxury Vinyl Tile/Plank
Fireplaces Type None
Fireplace Yes
Appliance Gas Cooktop, Dishwasher, Dryer, Oven, Refrigerator, Washer, Microwave, Range Hood, Electric Water Heater
Laundry Sink, 1st Floor, Walk-in, Electric Dryer Hookup, Washer Hookup, Laundry Room
Exterior
Exterior Feature Riding Area
Parking Features Attached, Parking Pad, Paved, Asphalt, Garage Door Opener, Workshop in Garage, Detached, Other, Driveway, R/V-Boat Parking
Community Features None
Utilities Available Water Available, Cable Available
Roof Type Architectural
Garage Yes
Building
Lot Description 2 - 5 Acres, Pasture, Few Trees
Story 1
Foundation Crawl Space
Sewer Septic Tank
Water Well, Well (six mile available)
Architectural Style Ranch
Construction Status 31-50
Schools
Elementary Schools Hagood
Middle Schools Pickens
High Schools Pickens
Others
HOA Fee Include None
Acceptable Financing Owner May Carry
Listing Terms Owner May Carry
Virtual Tour https://my.matterport.com/show/?m=3eBC3hDMmjP&brand=0&mls=1&





