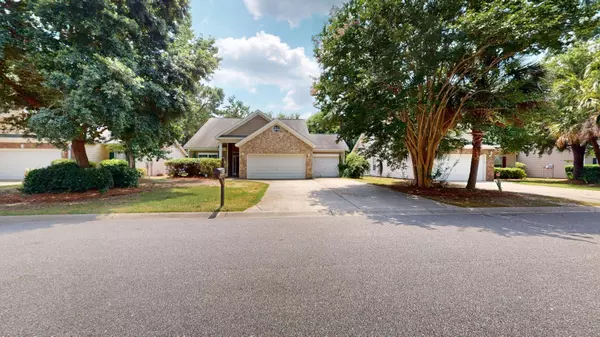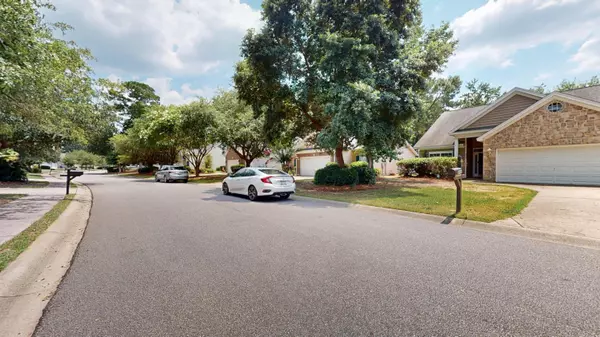Bought with Redfin Corporation
$360,000
$375,000
4.0%For more information regarding the value of a property, please contact us for a free consultation.
4 Beds
3 Baths
2,211 SqFt
SOLD DATE : 08/15/2025
Key Details
Sold Price $360,000
Property Type Single Family Home
Sub Type Single Family Detached
Listing Status Sold
Purchase Type For Sale
Square Footage 2,211 sqft
Price per Sqft $162
Subdivision Wescott Plantation
MLS Listing ID 25018077
Sold Date 08/15/25
Bedrooms 4
Full Baths 3
HOA Y/N No
Year Built 2004
Lot Size 7,840 Sqft
Acres 0.18
Property Sub-Type Single Family Detached
Property Description
PRICED TO SELL! Great location and a great floor plan in the Vistas subsection of Wescott plantation. This home features an open floor plan wit a master suite and an additional bedroom and full bathroom on the first floor. There are two well sized bedrooms and a full bathroom on the second floor. Kitchen with granite countertops and stainless steel appliances. Separate dinning room. Screened in porch, and three car garage. The regime handles all of the yard maintenance. This home could be a spectacular home with some cosmetic upgrades and TLC. This home is selling ''As Is'' with this low price. The floor plan is attached in the documents. Thank you for showing.
Location
State SC
County Dorchester
Area 61 - N. Chas/Summerville/Ladson-Dor
Region The Vistas
City Region The Vistas
Rooms
Primary Bedroom Level Lower
Master Bedroom Lower Ceiling Fan(s), Garden Tub/Shower, Outside Access, Walk-In Closet(s)
Interior
Interior Features Ceiling - Smooth, High Ceilings, Garden Tub/Shower, Eat-in Kitchen, Family, Pantry, Separate Dining
Heating Central, Electric
Cooling Central Air
Flooring Carpet, Ceramic Tile, Wood
Fireplaces Number 1
Fireplaces Type Living Room, One
Window Features Window Treatments - Some
Laundry Washer Hookup
Exterior
Exterior Feature Rain Gutters
Parking Features 3 Car Garage, Attached
Garage Spaces 3.0
Community Features Clubhouse, Club Membership Available, Golf Course, Lawn Maint Incl, Pool
Utilities Available Dominion Energy, Summerville CPW
Roof Type Asphalt
Porch Screened
Total Parking Spaces 3
Building
Lot Description 0 - .5 Acre, Level, Wooded
Story 2
Foundation Slab
Sewer Public Sewer
Water Public
Architectural Style Traditional
Level or Stories Two
Structure Type Stone Veneer,Vinyl Siding
New Construction No
Schools
Elementary Schools Fort Dorchester
Middle Schools Oakbrook
High Schools Ft. Dorchester
Others
Acceptable Financing Any
Listing Terms Any
Financing Any
Read Less Info
Want to know what your home might be worth? Contact us for a FREE valuation!

Our team is ready to help you sell your home for the highest possible price ASAP
Get More Information







