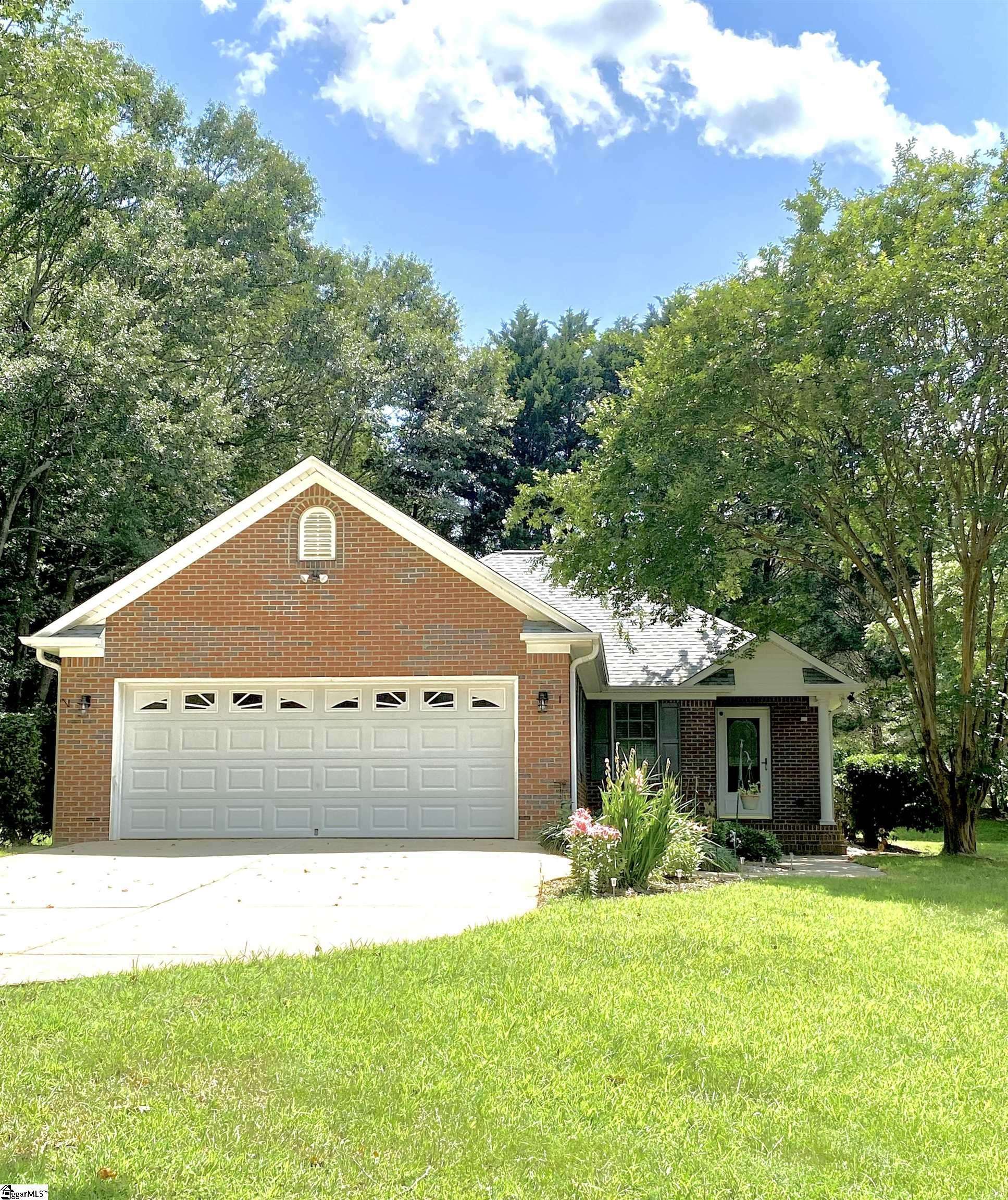415 N Pond View Drive Duncan, SC 29334
3 Beds
2 Baths
1,200 SqFt
UPDATED:
Key Details
Property Type Single Family Home
Sub Type Single Family Residence
Listing Status Active
Purchase Type For Sale
Approx. Sqft 1200-1399
Square Footage 1,200 sqft
Price per Sqft $269
Subdivision Berry'S Pond
MLS Listing ID 1561954
Style Traditional
Bedrooms 3
Full Baths 2
Construction Status 21-30
HOA Fees $180/ann
HOA Y/N yes
Building Age 21-30
Annual Tax Amount $1,220
Lot Size 0.640 Acres
Lot Dimensions 82 x 213 x 161 x 291
Property Sub-Type Single Family Residence
Property Description
Location
State SC
County Spartanburg
Area 033
Rooms
Basement None
Master Description Double Sink, Full Bath, Primary on Main Lvl, Tub/Shower, Walk-in Closet
Interior
Interior Features Ceiling Fan(s), Ceiling Smooth, Open Floorplan, Walk-In Closet(s), Split Floor Plan
Heating Electric, Forced Air, Heat Pump
Cooling Central Air, Electric, Heat Pump
Flooring Carpet, Laminate, Vinyl
Fireplaces Number 1
Fireplaces Type Gas Log, Ventless
Fireplace Yes
Appliance Dishwasher, Refrigerator, Electric Oven, Free-Standing Electric Range, Range, Microwave, Electric Water Heater
Laundry Walk-in, Laundry Room
Exterior
Parking Features Attached, Parking Pad, Paved, Concrete, Garage Door Opener, Key Pad Entry
Garage Spaces 2.0
Community Features Street Lights
Roof Type Architectural,Other
Garage Yes
Building
Lot Description 1/2 - Acre, Cul-De-Sac, Few Trees
Story 1
Foundation Slab
Sewer Septic Tank
Water Public, SWJD
Architectural Style Traditional
Construction Status 21-30
Schools
Elementary Schools Berry Shoals Elementary
Middle Schools Florence Chapel
High Schools James F. Byrnes
Others
HOA Fee Include Restrictive Covenants





