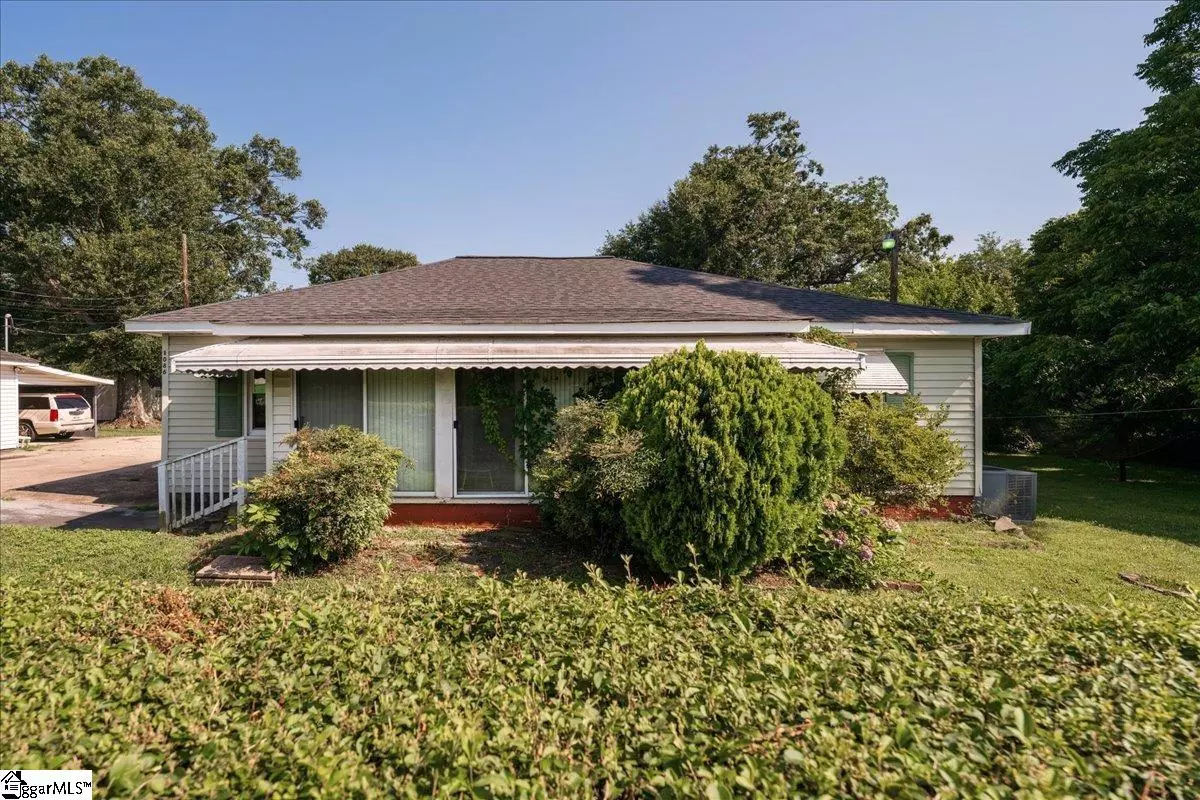1086 Hayne Street Spartanburg, SC 29301
3 Beds
2 Baths
1,000 SqFt
UPDATED:
Key Details
Property Type Single Family Home
Sub Type Single Family Residence
Listing Status Active
Purchase Type For Sale
Approx. Sqft 1000-1199
Square Footage 1,000 sqft
Price per Sqft $140
MLS Listing ID 1561978
Style Bungalow
Bedrooms 3
Full Baths 2
Construction Status 50+
HOA Y/N no
Building Age 50+
Annual Tax Amount $680
Lot Size 7,405 Sqft
Lot Dimensions 71 x 97 x 74 x 101
Property Sub-Type Single Family Residence
Property Description
Location
State SC
County Spartanburg
Area 033
Rooms
Basement None
Master Description Primary on Main Lvl
Interior
Interior Features Ceiling Fan(s), Laminate Counters
Heating Electric, Forced Air
Cooling Central Air, Electric
Flooring Laminate, Luxury Vinyl
Fireplaces Type None
Fireplace Yes
Appliance Cooktop, Microwave, Refrigerator, Electric Cooktop, Electric Water Heater
Laundry 1st Floor, Walk-in, Electric Dryer Hookup, Washer Hookup
Exterior
Parking Features None, Shared Driveway, Concrete, Carport
Garage Spaces 1.0
Community Features None
Roof Type Composition
Garage Yes
Building
Lot Description 1/2 Acre or Less
Story 1
Foundation Crawl Space
Sewer Public Sewer
Water Public
Architectural Style Bungalow
Construction Status 50+
Schools
Elementary Schools Arcadia
Middle Schools Fairforest
High Schools Dorman
Others
HOA Fee Include None





