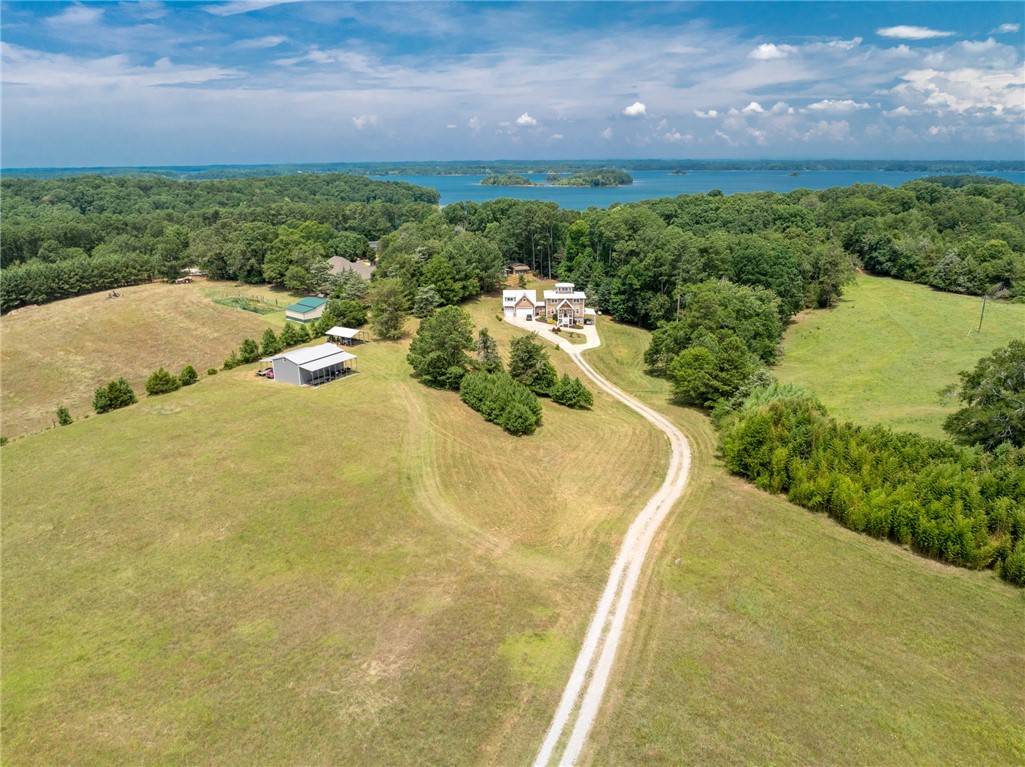590 River Forks RD Anderson, SC 29626
6 Beds
6 Baths
4,468 SqFt
UPDATED:
Key Details
Property Type Single Family Home
Sub Type Single Family Residence
Listing Status Active
Purchase Type For Sale
Square Footage 4,468 sqft
Price per Sqft $251
MLS Listing ID 20289717
Style Craftsman
Bedrooms 6
Full Baths 5
Half Baths 1
HOA Y/N No
Year Built 2007
Annual Tax Amount $3,797
Tax Year 2024
Lot Size 9.280 Acres
Acres 9.28
Property Sub-Type Single Family Residence
Property Description
This property boasts a central location only 10 miles to downtown Anderson, 20 miles to Clemson, 40 miles to Greenville, SC, 1.5 hours to Atlanta, Ga, 2 hours to Asheville, NC, 2.3 hours to Charlotte, NC, , and 4 hours to Charleston and the coast. GSP airport is approximately 45 minutes away and is known for being one of the easiest airports to get in & out of and offers flights to many different destinations. You are also centrally located on Lake Hartwell in between Big Water Marina (J R Cash's restaurant), Sun Life Hartwell Marina (Boathouse Grill), and Portman Shoals Marina (The Galley restaurant) all of which offer gas docks and space to dock your boat while you enjoy a nice meal with friends and/ or family for your convenience. River Forks Recreation Area is within walking distance and offers a BOAT RAMP for easy access when you need to pull your boat out for service, etc. For the golfers, Cateechee Golf Club with its beautiful, challenging 18-hole course is only about 17 miles away and is a wonderful event venue offering very reasonable memberships. Stone Creek Cove is also located about 3 miles away and features a 9 hole golf course and an olympic-sized swimming pool as well as a lakefront restaurant accessible by boat - both pool & golf offer reasonable membership rates. Clemson University's Walker Golf Course is just a little over 19 miles away and is as impressive as it is beautiful and challenging.
Location
State SC
County Anderson
Community Short Term Rental Allowed
Area 106-Anderson County, Sc
Body of Water Hartwell
Rooms
Other Rooms Barn(s)
Basement Daylight, Finished, Heated, Interior Entry, Walk-Out Access, Sump Pump
Main Level Bedrooms 1
Interior
Interior Features Bookcases, Built-in Features, Bathtub, Ceiling Fan(s), Cathedral Ceiling(s), Dual Sinks, Entrance Foyer, Fireplace, Granite Counters, High Ceilings, Bath in Primary Bedroom, Smooth Ceilings, Separate Shower, Cable TV, Walk-In Closet(s), Walk-In Shower, Wired for Sound, In-Law Floorplan, Loft, Second Kitchen, Workshop
Heating Heat Pump
Cooling Heat Pump
Flooring Hardwood
Fireplace Yes
Window Features Insulated Windows,Vinyl
Appliance Convection Oven, Dryer, Dishwasher, Electric Oven, Electric Range, Electric Water Heater, Disposal, Microwave, Refrigerator, Smooth Cooktop, Tankless Water Heater, Washer
Laundry Washer Hookup, Electric Dryer Hookup
Exterior
Exterior Feature Deck, Porch
Parking Features Attached Carport, Attached, Detached Carport, Detached, Garage, Circular Driveway, Driveway, Garage Door Opener, Other
Garage Spaces 4.0
Community Features Short Term Rental Allowed
Utilities Available Electricity Available, Septic Available, Water Available, Cable Available
Waterfront Description Boat Dock/Slip,Water Access,Waterfront
View Y/N Yes
Water Access Desc Public
View Water
Roof Type Metal
Accessibility Low Threshold Shower
Porch Deck, Front Porch, Porch, Screened
Garage Yes
Building
Lot Description Hardwood Trees, Not In Subdivision, Outside City Limits, Pasture, Sloped, Trees, Views, Wooded, Waterfront
Entry Level Two
Foundation Basement
Sewer Septic Tank
Water Public
Architectural Style Craftsman
Level or Stories Two
Additional Building Barn(s)
Structure Type Wood Siding
Schools
Elementary Schools Mclees Elem
Middle Schools Robert Anderson Middle
High Schools Westside High
Others
Tax ID 049-00-01-020
Virtual Tour https://youtu.be/JUFgJd5PrH4?si=eGfSS3EItDMw83jj





