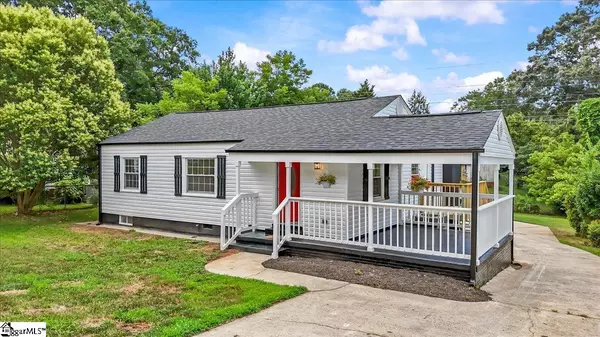118 S ESTATE Drive Greenville, SC 29605
4 Beds
2 Baths
1,400 SqFt
UPDATED:
Key Details
Property Type Single Family Home
Sub Type Single Family Residence
Listing Status Pending
Purchase Type For Sale
Approx. Sqft 1400-1599
Square Footage 1,400 sqft
Price per Sqft $178
Subdivision Crestwood
MLS Listing ID 1562458
Style Ranch
Bedrooms 4
Full Baths 2
Construction Status 50+
HOA Y/N no
Year Built 1940
Building Age 50+
Annual Tax Amount $1,299
Lot Size 0.290 Acres
Property Sub-Type Single Family Residence
Property Description
Location
State SC
County Greenville
Area 042
Rooms
Basement None
Master Description Full Bath, Primary on Main Lvl, Shower Only
Interior
Interior Features Ceiling Fan(s), Ceiling Smooth, Countertops – Quartz
Heating Natural Gas
Cooling Central Air, Electric
Flooring Ceramic Tile, Luxury Vinyl Tile/Plank
Fireplaces Type None
Fireplace Yes
Appliance Dishwasher, Disposal, Electric Oven, Electric Water Heater
Laundry 1st Floor, In Kitchen, Laundry Room
Exterior
Parking Features Detached, Paved
Garage Spaces 2.0
Fence Fenced
Community Features None
Utilities Available Cable Available
Roof Type Architectural
Garage Yes
Building
Lot Description 1/2 Acre or Less, Sidewalk
Story 1
Foundation Crawl Space
Sewer Public Sewer
Water Public, Greenville
Architectural Style Ranch
Construction Status 50+
Schools
Elementary Schools Grove
Middle Schools Hughes
High Schools Southside
Others
HOA Fee Include None





