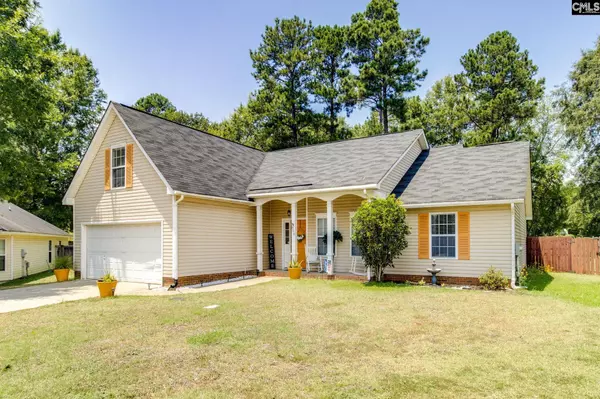856 White Fawn Hopkins, SC 29061
3 Beds
2 Baths
1,845 SqFt
OPEN HOUSE
Sat Aug 09, 12:00pm - 2:00pm
UPDATED:
Key Details
Property Type Single Family Home
Sub Type Single Family
Listing Status Active
Purchase Type For Sale
Square Footage 1,845 sqft
Price per Sqft $142
Subdivision Myers Creek
MLS Listing ID 612744
Style Traditional
Bedrooms 3
Full Baths 2
Construction Status Resale
HOA Fees $75/ann
Year Built 2006
Lot Size 0.540 Acres
Property Sub-Type Single Family
Property Description
Location
State SC
County Richland
Area Columbia - Southeast
Rooms
Primary Bedroom Level Main
Master Bedroom Tub-Garden, Bath-Private, Separate Shower, Closet-Walk in, Ceilings-Tray, Ceiling Fan
Bedroom 2 Bath-Shared, Tub-Shower, Ceiling Fan, Closet-Private, Floors - Carpet
Dining Room Area, Floors-Luxury Vinyl Plank
Kitchen Cabinets-Natural, Eat In, Pantry, Counter Tops-Formica, Floors-Vinyl
Interior
Heating Central, Heat Pump 1st Lvl
Cooling Central, Heat Pump 1st Lvl
Fireplaces Number 1
Fireplaces Type Wood Burning
Laundry Closet, Kitchen
Exterior
Exterior Feature Patio, Shed, Front Porch - Covered
Parking Features Garage Attached, Front Entry
Garage Spaces 2.0
Fence Partial, Privacy Fence, Rear Only Wood
Street Surface Paved
Building
Story 1.5
Foundation Slab
Sewer Public
Water Public
Structure Type Vinyl
Construction Status Resale
Schools
Elementary Schools Horrell Hill
Middle Schools Southeast
High Schools Lower Richland
School District Richland One





