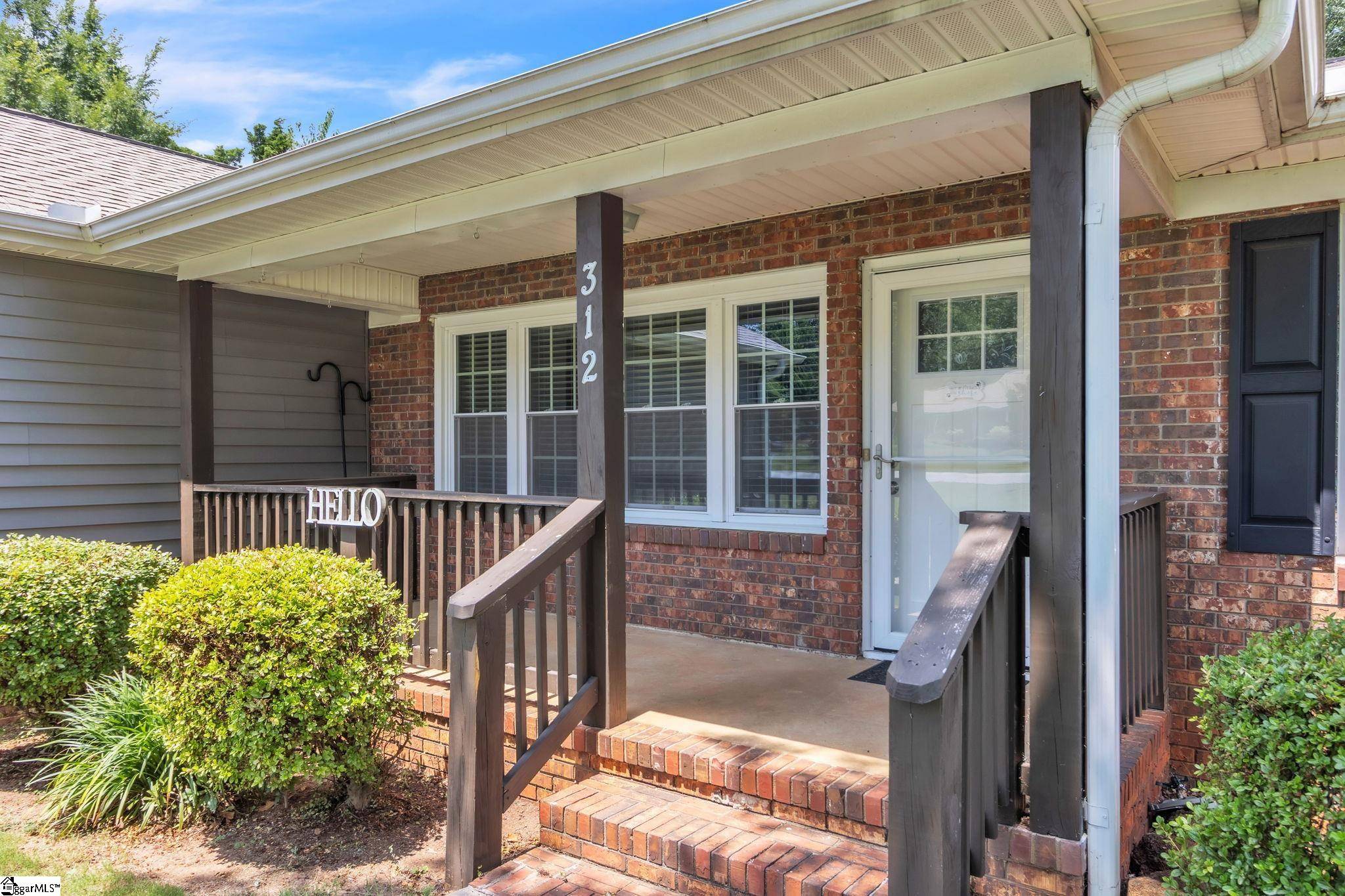312 Pine Knoll Drive Greenville, SC 29609
3 Beds
2 Baths
2,200 SqFt
OPEN HOUSE
Sun Jul 27, 1:00pm - 3:00pm
UPDATED:
Key Details
Property Type Single Family Home
Sub Type Single Family Residence
Listing Status Active
Purchase Type For Sale
Approx. Sqft 2200-2399
Square Footage 2,200 sqft
Price per Sqft $177
MLS Listing ID 1562823
Style Ranch
Bedrooms 3
Full Baths 2
Construction Status 50+
HOA Y/N no
Year Built 1970
Building Age 50+
Annual Tax Amount $1,226
Lot Dimensions 132 x 77 x 167 x 151
Property Sub-Type Single Family Residence
Property Description
Location
State SC
County Greenville
Area 010
Rooms
Basement None
Master Description Primary on Main Lvl, Fireplace
Interior
Interior Features Ceiling Smooth, Granite Counters
Heating Forced Air
Cooling Central Air
Flooring Luxury Vinyl Tile/Plank
Fireplaces Number 1
Fireplaces Type Gas Log
Fireplace Yes
Appliance Cooktop, Freezer, Refrigerator, Electric Cooktop, Electric Oven, Microwave, Gas Water Heater
Laundry 1st Floor, Laundry Room
Exterior
Parking Features Attached Carport, Concrete, Workshop in Garage, Carport, Driveway
Fence Fenced
Community Features None
Roof Type Architectural
Garage No
Building
Lot Description 1/2 Acre or Less
Story 1
Foundation Crawl Space
Sewer Public Sewer
Water Public, Greenville Water
Architectural Style Ranch
Construction Status 50+
Schools
Elementary Schools Lake Forest
Middle Schools Sevier
High Schools Wade Hampton
Others
HOA Fee Include None





