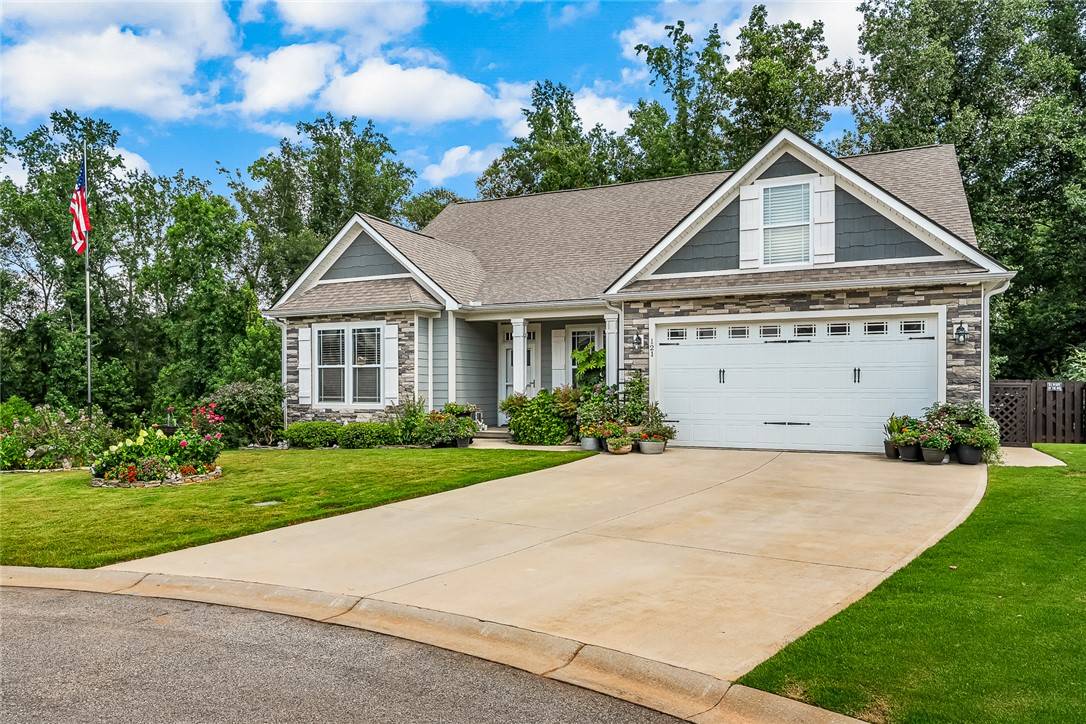121 Marshfield TRL Simpsonville, SC 29680
3 Beds
3 Baths
4,364 SqFt
UPDATED:
Key Details
Property Type Single Family Home
Sub Type Single Family Residence
Listing Status Active
Purchase Type For Sale
Square Footage 4,364 sqft
Price per Sqft $113
MLS Listing ID 20289832
Style Craftsman,Other
Bedrooms 3
Full Baths 3
HOA Fees $374/ann
HOA Y/N Yes
Annual Tax Amount $167
Tax Year 2024
Property Sub-Type Single Family Residence
Property Description
Step inside to discover gorgeous hardwood floors, enchanting lighting, and freshly updated paint throughout. The split floor plan includes a formal office, perfect for working from home or use as a guest space.
The kitchen is a true showstopper boasting elegant shaker-style cabinetry, stainless-steel appliances, an extensive amount of granite countertops, and a massive island ideal for entertaining. A separate breakfast area offers the perfect spot for casual dining. This home also comes complete with all appliances included and is move-in ready! Enjoy cozy evenings around the stone-accented fireplace, or take the fun outdoors to the covered patio right off of the living room including a spacious deck, ideal for relaxing or entertaining year-round.
The enormous primary suite is your private retreat, featuring tray ceilings, multiple walk-in closets, and a luxurious en-suite bath. The en-suite bath features a jetted tub, double vanity, water closet, and a stunning floor-to-ceiling tiled shower complete with a dual shower head system.
Enormous fully fenced in yard ideal for entertaining, relaxing, or enjoying the serene surroundings.
Built just 6 years ago, this property offers modern amenities with the character and charm of a Craftsman home. This meticulously maintained residence offers comfort, character, and plenty of room to grow.
Located in a highly desirable location situated just a short 21-minute drive to Downtown Greenville, SC this stunning residence offers the perfect mix of peaceful living and urban convenience.
Location
State SC
County Greenville
Community Trails/Paths, Sidewalks
Area 599-Other Sc County
Rooms
Basement Full, Interior Entry, Partially Finished, Unfinished, Walk-Out Access
Main Level Bedrooms 3
Interior
Interior Features Bathtub, Tray Ceiling(s), Ceiling Fan(s), Dual Sinks, French Door(s)/Atrium Door(s), Fireplace, Granite Counters, Jack and Jill Bath, Jetted Tub, Bath in Primary Bedroom, Main Level Primary, Other, Pull Down Attic Stairs, See Remarks, Smooth Ceilings, Solid Surface Counters, Separate Shower, Vaulted Ceiling(s), Walk-In Closet(s), Walk-In Shower, Window Treatments, French Doors, Storm Door(s)
Heating Central, Gas
Cooling Central Air, Electric
Flooring Carpet, Ceramic Tile, Luxury Vinyl Plank
Fireplaces Type Gas Log
Fireplace Yes
Window Features Blinds,Insulated Windows,Tilt-In Windows,Vinyl
Appliance Dryer, Dishwasher, Gas Cooktop, Disposal, Gas Range, Gas Water Heater, Microwave, Refrigerator, Washer
Laundry Washer Hookup, Electric Dryer Hookup
Exterior
Exterior Feature Deck, Fence, Porch, Patio, Storm Windows/Doors
Parking Features Attached, Garage, Driveway, Garage Door Opener
Garage Spaces 2.0
Fence Yard Fenced
Community Features Trails/Paths, Sidewalks
Utilities Available Electricity Available, Natural Gas Available, Sewer Available, Water Available
Waterfront Description None
Roof Type Architectural,Shingle
Accessibility Low Threshold Shower
Porch Deck, Front Porch, Patio
Garage Yes
Building
Lot Description Cul-De-Sac, Gentle Sloping, Level, Outside City Limits, Subdivision, Sloped
Entry Level Other
Foundation Basement
Builder Name Enchanted
Sewer Public Sewer
Architectural Style Craftsman, Other
Level or Stories Other
Structure Type Cement Siding,Stone Veneer
Schools
Elementary Schools Robert E Cashion
Middle Schools Woodmont
High Schools Woodmont
Others
HOA Fee Include Other,See Remarks
Tax ID 0574380101700
Security Features Smoke Detector(s)
Membership Fee Required 374.0





