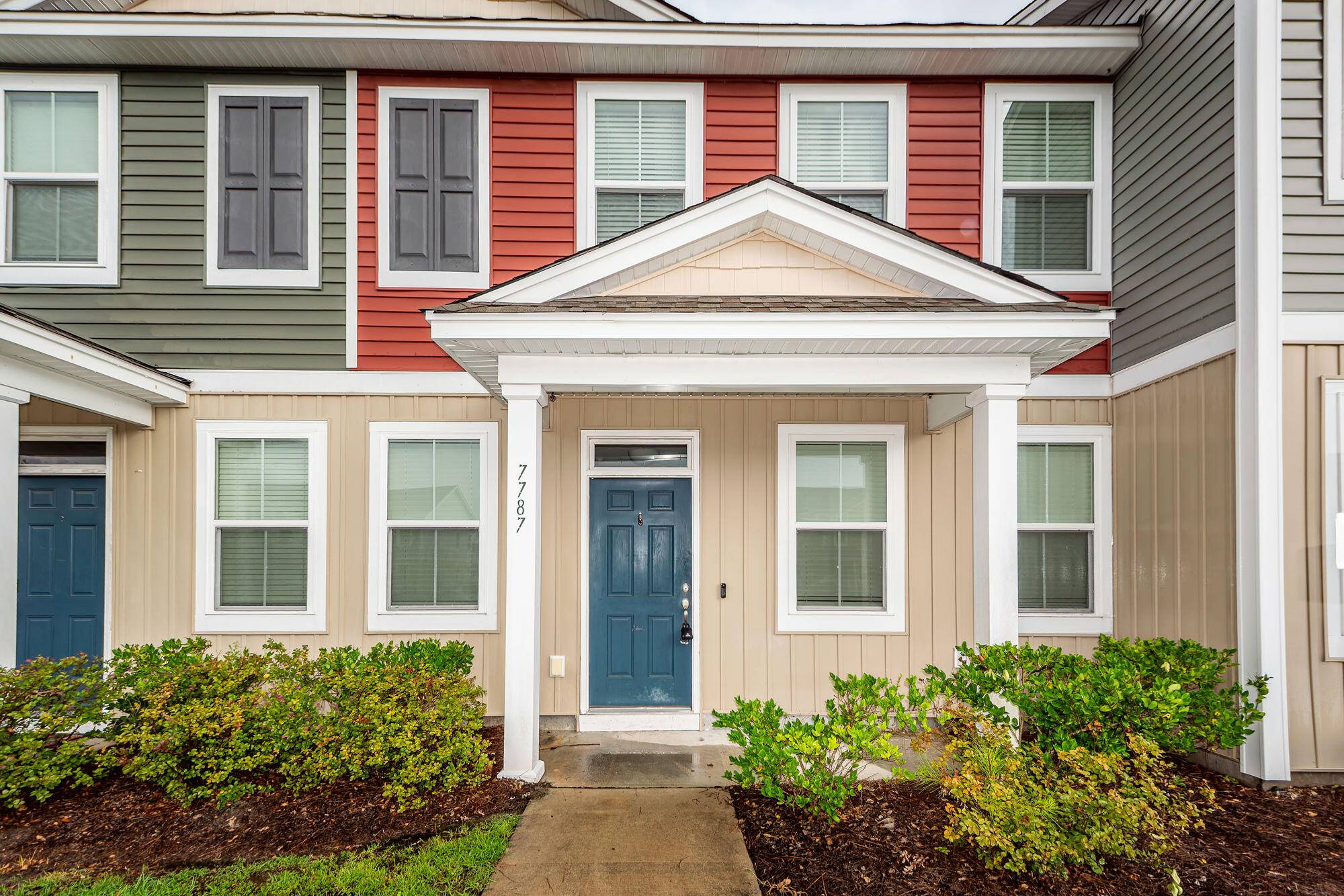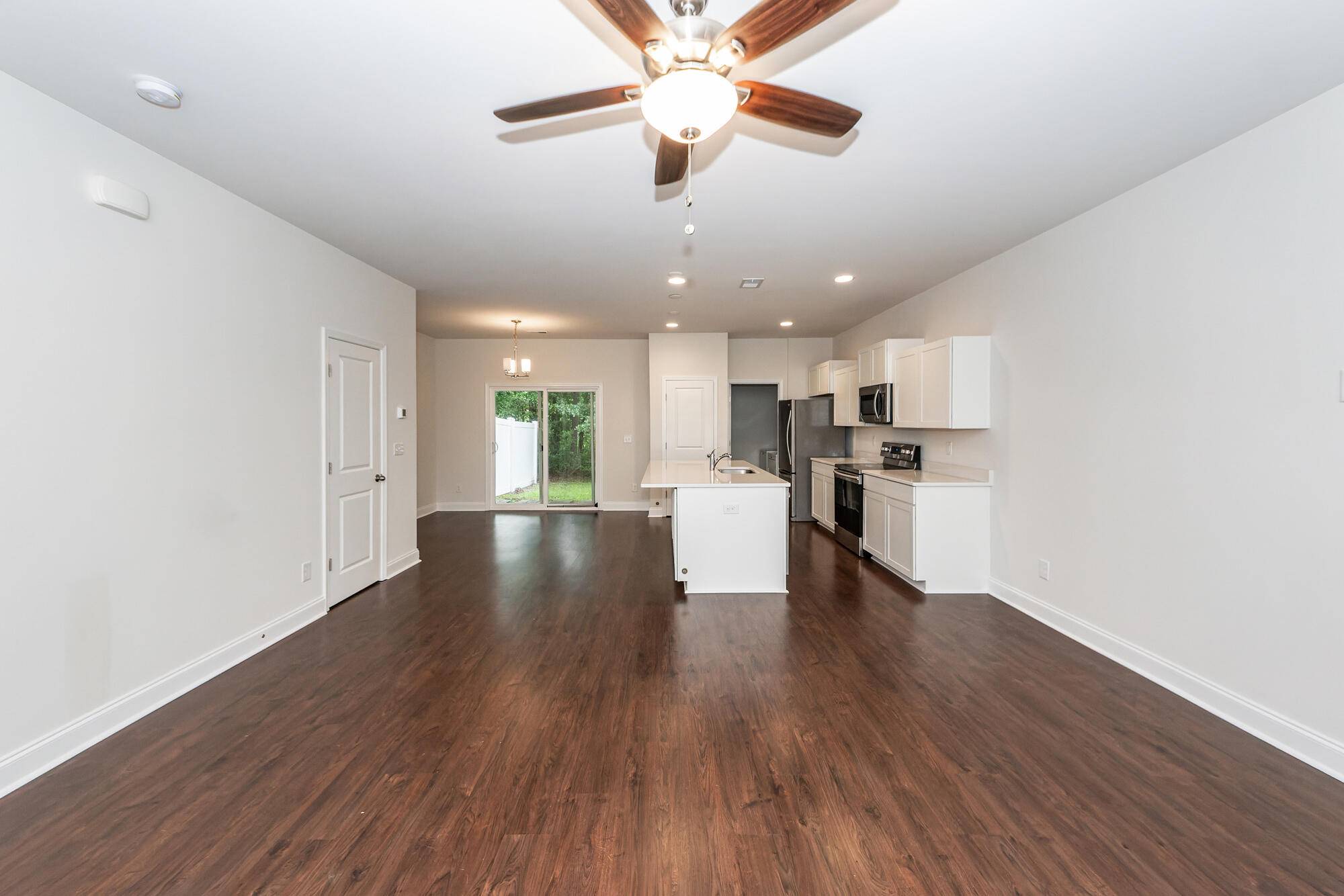7787 Montview Rd North Charleston, SC 29418
3 Beds
2.5 Baths
1,386 SqFt
UPDATED:
Key Details
Property Type Single Family Home
Listing Status Active
Purchase Type For Rent
Square Footage 1,386 sqft
Subdivision The Park At Rivers Edge
MLS Listing ID 25019253
Bedrooms 3
Full Baths 2
Half Baths 1
Year Built 2020
Property Description
Pets are negotiable with a monthly pet fee.
Location
State SC
County Charleston
Area 32 - N.Charleston, Summerville, Ladson, Outside I-526
Rooms
Primary Bedroom Level Upper
Master Bedroom Upper Ceiling Fan(s), Walk-In Closet(s)
Interior
Interior Features Ceiling Fan(s), Ceiling - Smooth, High Ceilings, Eat-in Kitchen, Family, Living/Dining Combo, Pantry
Heating Heat Pump
Cooling Central Air
Flooring Carpet, Laminate, Vinyl
Window Features Storm Window(s)
Laundry Washer Hookup, Laundry Room
Exterior
Parking Features Off Street
Fence Partial
Community Features Clubhouse, Gated, Lawn Maint Incl, Park, Pool, RV/Boat Storage, Security, Tennis Court(s), Walk/Jog Trails
Utilities Available Charleston Public Works, Dominion Energy
Porch Patio
Building
Story 2
Sewer Public Sewer
Water Public
Level or Stories Two
New Construction No
Schools
Elementary Schools Pepper Hill
Middle Schools Zucker
High Schools Stall





