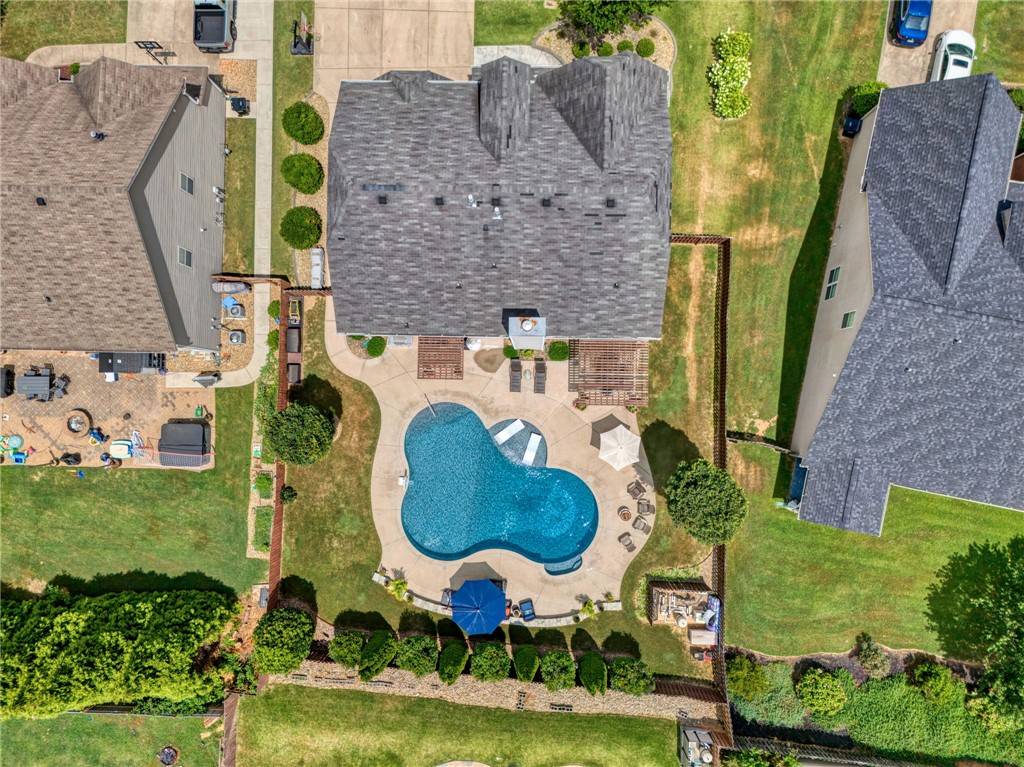332 Heritage Point DR Simpsonville, SC 29681
4 Beds
4 Baths
3,347 SqFt
UPDATED:
Key Details
Property Type Single Family Home
Sub Type Single Family Residence
Listing Status Active
Purchase Type For Sale
Square Footage 3,347 sqft
Price per Sqft $179
Subdivision Heritage Point
MLS Listing ID 20290080
Style Traditional
Bedrooms 4
Full Baths 4
HOA Y/N Yes
Year Built 2012
Annual Tax Amount $3,581
Tax Year 2024
Lot Size 10,454 Sqft
Acres 0.24
Property Sub-Type Single Family Residence
Property Description
Location
State SC
County Greenville
Community Pool
Area 403-Greenville County, Sc
Rooms
Basement None
Interior
Interior Features Tray Ceiling(s), Ceiling Fan(s), Cathedral Ceiling(s), Dual Sinks, Fireplace, Garden Tub/Roman Tub, High Ceilings, Bath in Primary Bedroom, Quartz Counters, Sitting Area in Primary, Smooth Ceilings, Separate Shower, Upper Level Primary, Vaulted Ceiling(s), Walk-In Closet(s), Breakfast Area, Separate/Formal Living Room, Loft
Heating Natural Gas, Zoned
Cooling Central Air, Electric, Zoned
Flooring Carpet, Ceramic Tile, Luxury Vinyl Plank, Wood
Fireplaces Type Gas Log
Fireplace Yes
Window Features Tilt-In Windows
Appliance Dishwasher, Electric Oven, Electric Range, Electric Water Heater, Disposal, Microwave, Smooth Cooktop
Exterior
Exterior Feature Fence, Pool, Porch, Patio
Parking Features Attached, Garage, Driveway
Garage Spaces 2.0
Fence Yard Fenced
Pool Community, In Ground
Community Features Pool
Utilities Available Electricity Available, Natural Gas Available, Sewer Available, Water Available, Underground Utilities
Water Access Desc Public
Roof Type Architectural,Shingle
Porch Front Porch, Patio, Porch
Garage Yes
Building
Lot Description Level, Outside City Limits, Subdivision
Entry Level Two
Foundation Slab
Sewer Public Sewer
Water Public
Architectural Style Traditional
Level or Stories Two
Structure Type Brick,Vinyl Siding
Schools
Elementary Schools Bryson Elementary
Middle Schools Bryson Middle
High Schools Hillcrest High
Others
HOA Fee Include Pool(s)
Tax ID 0326.01-01-121-00
Security Features Smoke Detector(s)





