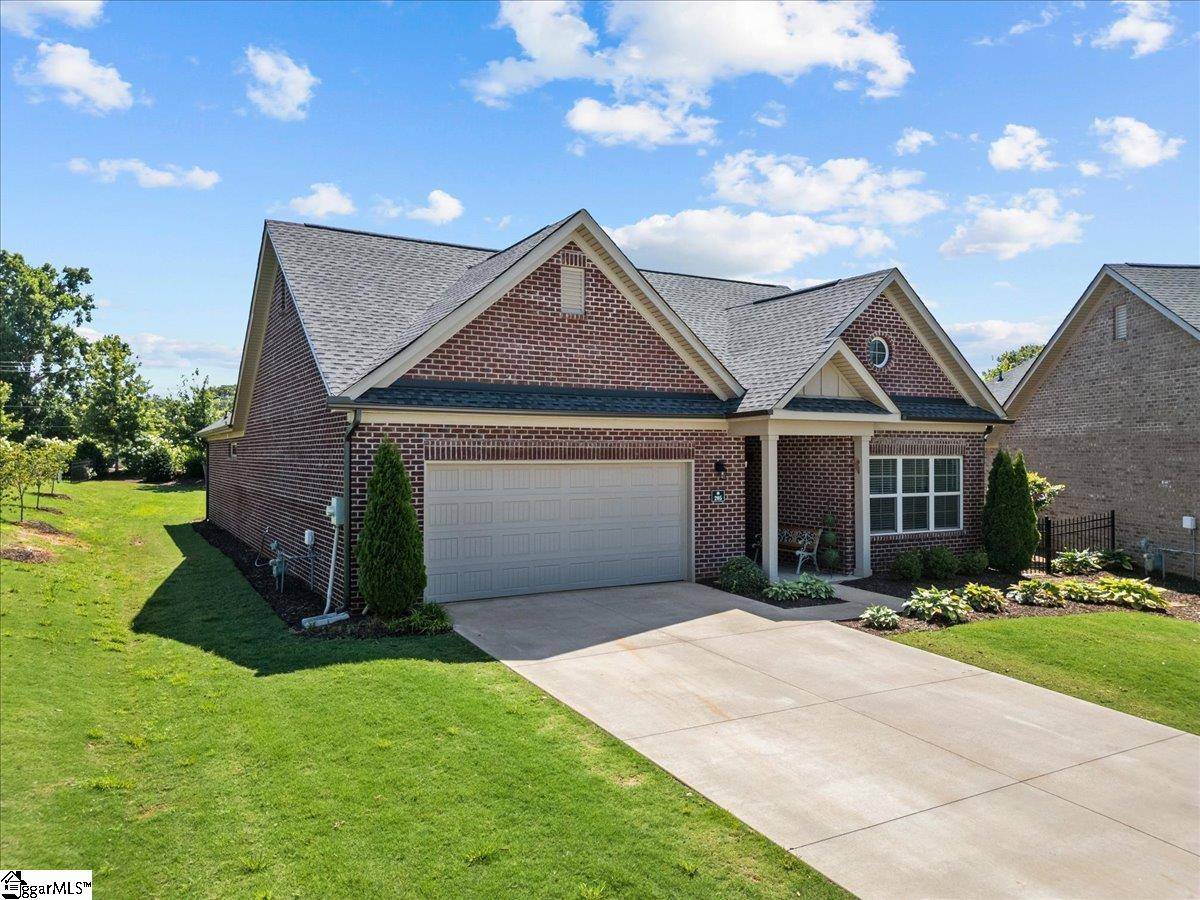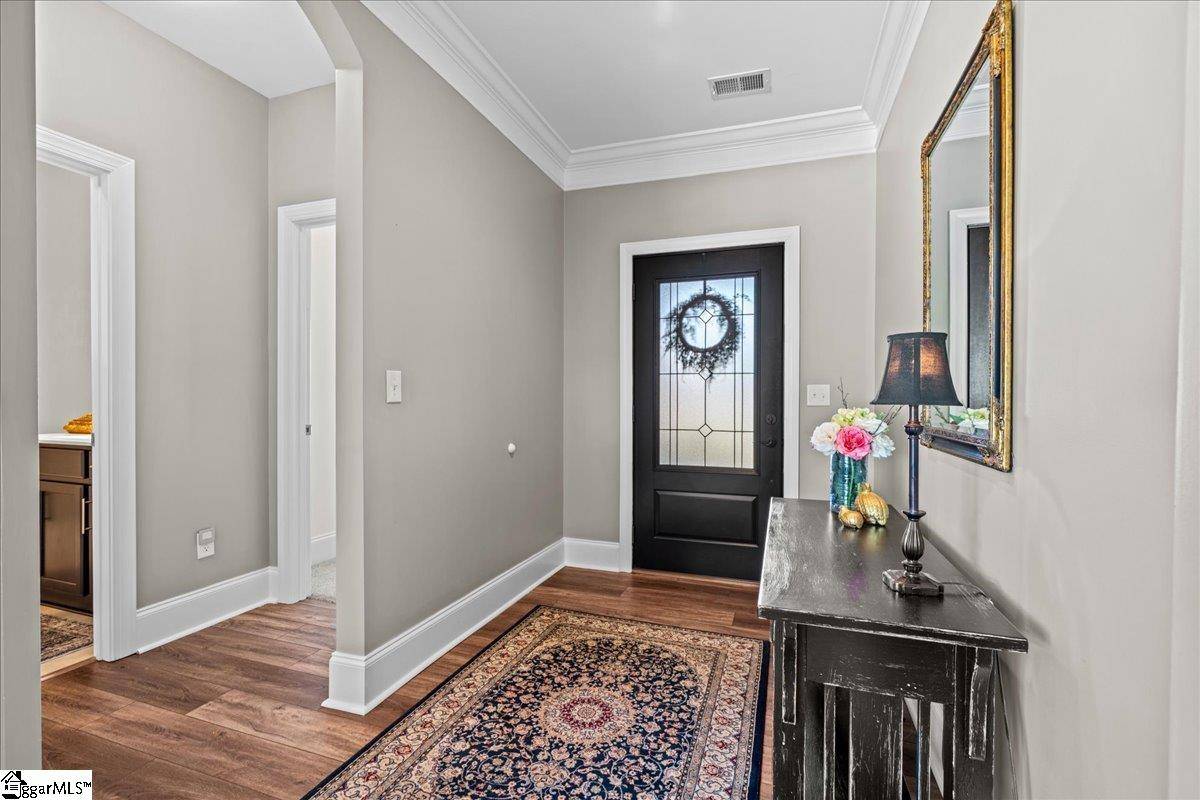205 Courtyard Court Greer, SC 29650
2 Beds
2 Baths
1,600 SqFt
UPDATED:
Key Details
Property Type Single Family Home
Sub Type Single Family Residence
Listing Status Active
Purchase Type For Sale
Approx. Sqft 1600-1799
Square Footage 1,600 sqft
Price per Sqft $324
Subdivision Paxton Meadows
MLS Listing ID 1563257
Style Ranch
Bedrooms 2
Full Baths 2
Construction Status 1-5
HOA Fees $200/mo
HOA Y/N yes
Year Built 2021
Building Age 1-5
Annual Tax Amount $3,176
Lot Size 10,018 Sqft
Property Sub-Type Single Family Residence
Property Description
Location
State SC
County Greenville
Area 021
Rooms
Basement None
Master Description Double Sink, Primary on Main Lvl, Shower Only, Walk-in Closet
Interior
Interior Features High Ceilings, Ceiling Smooth, Tray Ceiling(s), Open Floorplan, Split Floor Plan, Countertops – Quartz, Pantry
Heating Electric
Cooling Central Air, Electric
Flooring Carpet, Ceramic Tile, Luxury Vinyl Tile/Plank
Fireplaces Number 1
Fireplaces Type Gas Log
Fireplace Yes
Appliance Dishwasher, Disposal, Dryer, Oven, Refrigerator, Washer, Double Oven, Microwave, Microwave-Convection, Range Hood, Gas Water Heater
Laundry 1st Floor, Walk-in, Electric Dryer Hookup, Laundry Room
Exterior
Parking Features Attached, Paved, Garage Door Opener, Workshop in Garage, Key Pad Entry, Driveway
Garage Spaces 2.0
Fence Fenced
Community Features Common Areas, Sidewalks, Lawn Maintenance, Age Restricted
Utilities Available Cable Available
Roof Type Architectural
Garage Yes
Building
Lot Description 1/2 Acre or Less, Few Trees, Sprklr In Grnd-Partial Yd
Story 1
Foundation Slab
Sewer Public Sewer
Water Public, Greer CPW
Architectural Style Ranch
Construction Status 1-5
Schools
Elementary Schools Woodland
Middle Schools Riverside
High Schools Riverside
Others
HOA Fee Include Common Area Ins.,Maintenance Structure,Maintenance Grounds,Recreation Facilities,Street Lights,Termite Contract,By-Laws,Restrictive Covenants
Senior Community Yes





