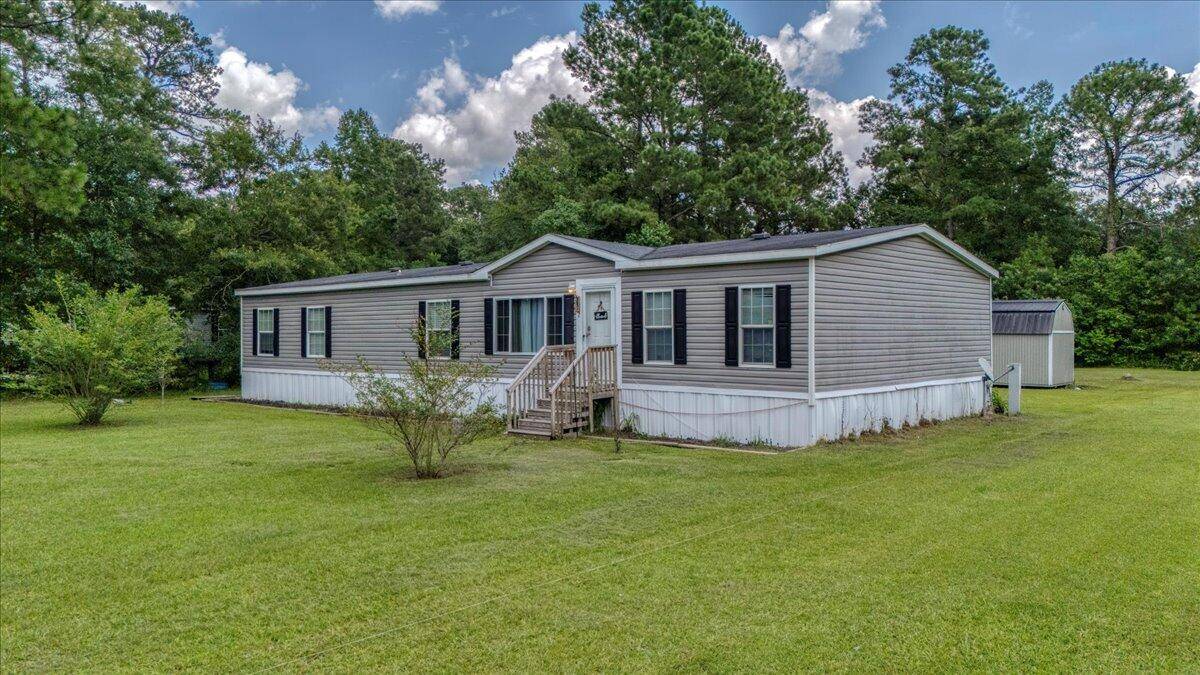226 Swanson Dr Summerville, SC 29483
4 Beds
3 Baths
2,240 SqFt
UPDATED:
Key Details
Property Type Mobile Home
Sub Type Mfg/Mobile Home
Listing Status Active
Purchase Type For Sale
Square Footage 2,240 sqft
Price per Sqft $147
Subdivision Pinehill Acres
MLS Listing ID 25019570
Bedrooms 4
Full Baths 3
Year Built 2017
Lot Size 0.690 Acres
Acres 0.69
Property Sub-Type Mfg/Mobile Home
Property Description
Location
State SC
County Dorchester
Area 63 - Summerville/Ridgeville
Rooms
Master Bedroom Ceiling Fan(s), Garden Tub/Shower, Walk-In Closet(s)
Interior
Interior Features Garden Tub/Shower, Kitchen Island, Walk-In Closet(s), Ceiling Fan(s), Eat-in Kitchen, Family, Separate Dining, Study
Heating Central
Cooling Central Air
Flooring Carpet, Luxury Vinyl
Laundry Electric Dryer Hookup, Washer Hookup, Laundry Room
Exterior
Pool Above Ground
Utilities Available Dorchester Cnty Water and Sewer Dept, Dorchester Cnty Water Auth
Roof Type Asphalt
Porch Deck
Private Pool true
Building
Lot Description .5 - 1 Acre
Story 1
Foundation Crawl Space
Sewer Public Sewer
Water Public
Level or Stories One
Structure Type Vinyl Siding
New Construction No
Schools
Elementary Schools William Reeves Jr
Middle Schools Dubose
High Schools Summerville
Others
Acceptable Financing Cash, Conventional, FHA
Listing Terms Cash, Conventional, FHA
Financing Cash,Conventional,FHA





