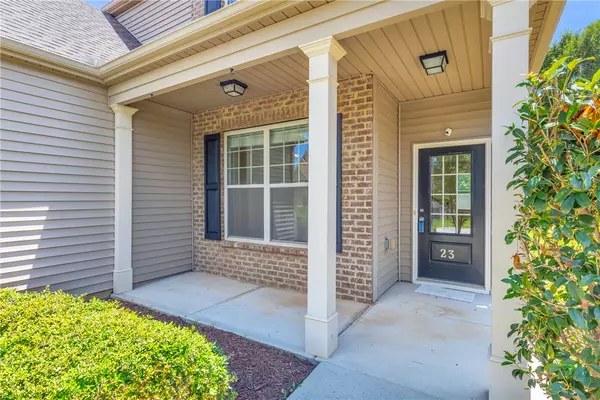23 Shefleys RD Simpsonville, SC 29680
4 Beds
3 Baths
1,913 SqFt
UPDATED:
Key Details
Property Type Single Family Home
Sub Type Single Family Residence
Listing Status Active
Purchase Type For Sale
Square Footage 1,913 sqft
Price per Sqft $177
Subdivision Remington
MLS Listing ID 20290198
Style Craftsman
Bedrooms 4
Full Baths 2
Half Baths 1
HOA Fees $450/ann
HOA Y/N Yes
Year Built 2012
Annual Tax Amount $2,197
Tax Year 2024
Lot Size 6,534 Sqft
Acres 0.15
Property Sub-Type Single Family Residence
Property Description
Location
State SC
County Greenville
Community Clubhouse, Pool
Area 404-Greenville County, Sc
Rooms
Basement None
Interior
Interior Features Tray Ceiling(s), Ceiling Fan(s), Dual Sinks, Fireplace, Garden Tub/Roman Tub, High Ceilings, Laminate Countertop, Bath in Primary Bedroom, Pull Down Attic Stairs, Smooth Ceilings, Separate Shower, Upper Level Primary, Vaulted Ceiling(s), Walk-In Closet(s), Window Treatments
Heating Central, Electric
Cooling Central Air, Electric, Forced Air
Flooring Carpet, Luxury Vinyl Plank
Fireplaces Type Gas, Option
Fireplace Yes
Window Features Blinds,Insulated Windows,Tilt-In Windows
Appliance Dryer, Dishwasher, Electric Oven, Electric Range, Disposal, Gas Water Heater, Microwave, Refrigerator, Smooth Cooktop, Washer
Laundry Washer Hookup, Electric Dryer Hookup
Exterior
Exterior Feature Porch, Patio
Parking Features Attached, Garage, Driveway
Garage Spaces 2.0
Pool Community
Community Features Clubhouse, Pool
Utilities Available Electricity Available, Sewer Available, Underground Utilities, Water Available
Waterfront Description None
Water Access Desc Public
Roof Type Architectural,Shingle
Porch Front Porch, Patio
Garage Yes
Building
Lot Description Level, Outside City Limits, Subdivision
Entry Level One
Foundation Slab
Builder Name DR Horton
Sewer Public Sewer
Water Public
Architectural Style Craftsman
Level or Stories One
Structure Type Brick,Vinyl Siding
Schools
Elementary Schools Ellen Woodside
Middle Schools Woodmont
High Schools Woodmont
Others
HOA Fee Include Pool(s)
Tax ID 0575.23-01-299.00
Security Features Smoke Detector(s)
Acceptable Financing USDA Loan
Membership Fee Required 450.0
Listing Terms USDA Loan
Virtual Tour https://listings.tailwindmediagroup.com/order/188acc9c-5407-43ee-b593-08ddb898e2a1?branding=false





