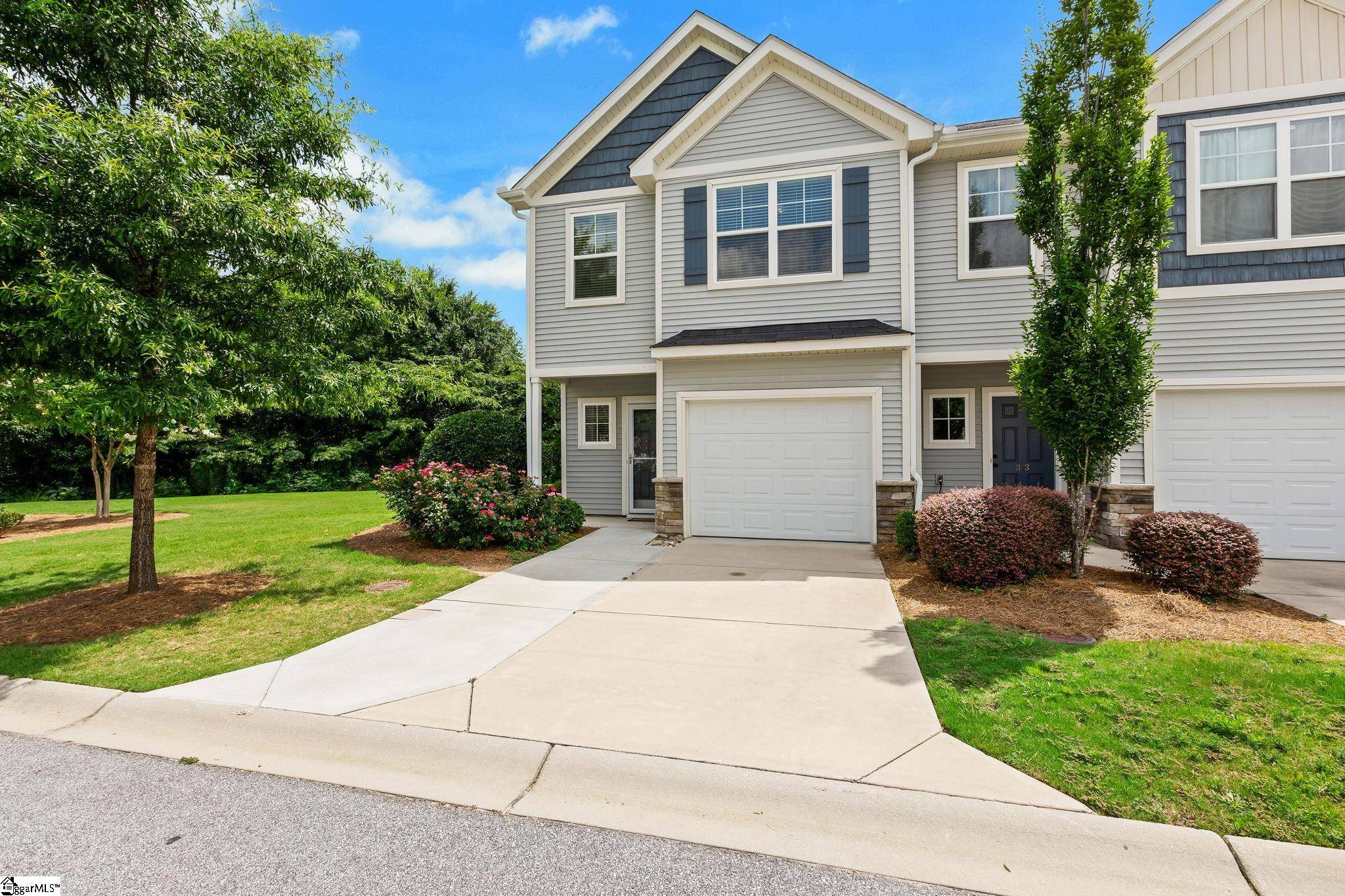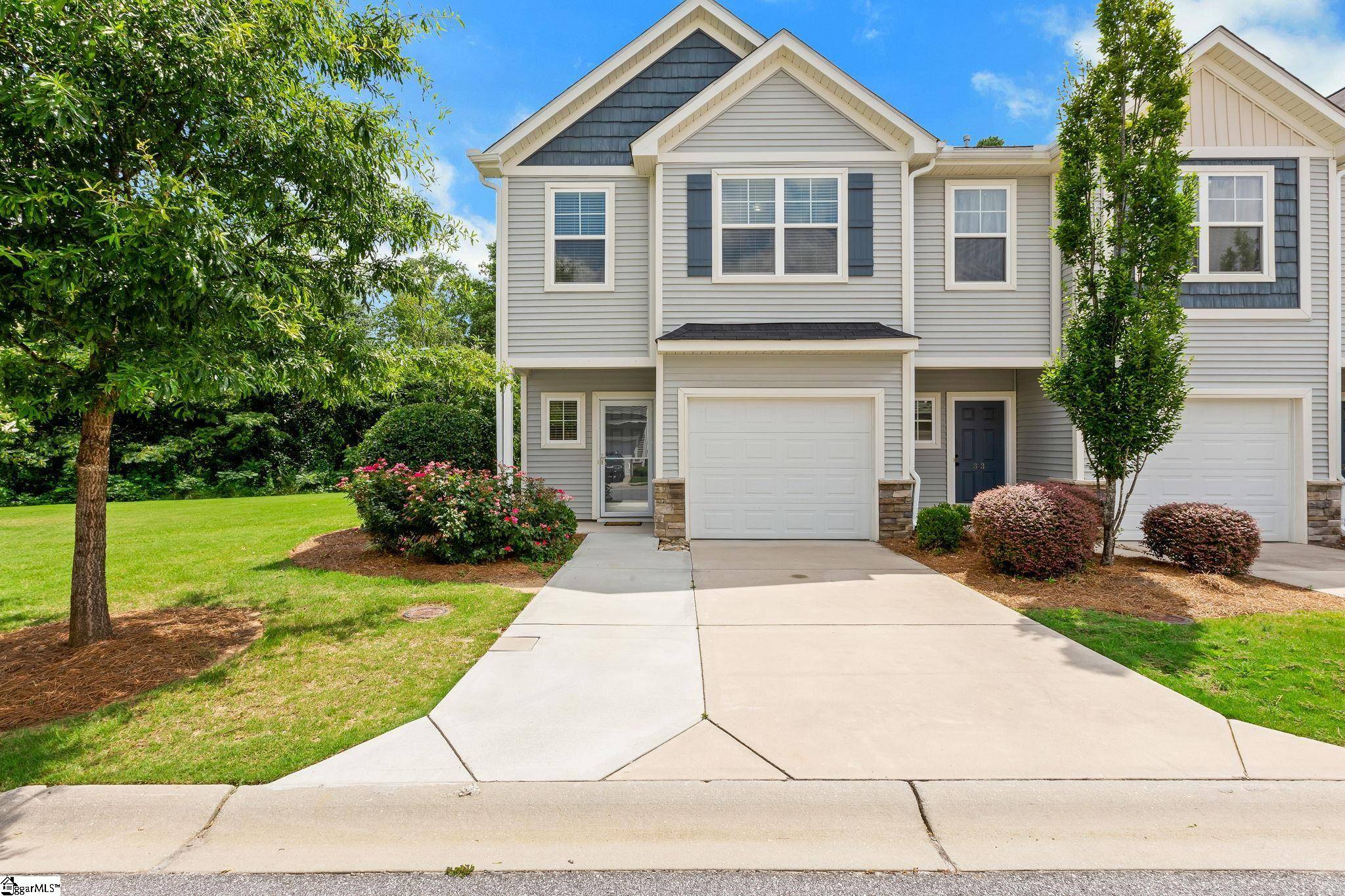31 Harvest Bell Lane Taylors, SC 29687-3575
3 Beds
3 Baths
1,400 SqFt
OPEN HOUSE
Sun Jul 20, 2:00pm - 4:00pm
UPDATED:
Key Details
Property Type Townhouse
Sub Type Townhouse
Listing Status Active
Purchase Type For Sale
Approx. Sqft 1400-1599
Square Footage 1,400 sqft
Price per Sqft $185
Subdivision The Townes At Eastside
MLS Listing ID 1563460
Style Craftsman
Bedrooms 3
Full Baths 2
Half Baths 1
Construction Status 6-10
HOA Fees $165/mo
HOA Y/N yes
Building Age 6-10
Annual Tax Amount $4,207
Lot Size 871 Sqft
Property Sub-Type Townhouse
Property Description
Location
State SC
County Greenville
Area 021
Rooms
Basement None
Master Description Full Bath, Primary on 2nd Lvl, Shower-Separate, Tub-Garden, Walk-in Closet
Interior
Interior Features Ceiling Fan(s), Ceiling Smooth, Countertops – Quartz, Pantry
Heating Forced Air, Natural Gas
Cooling Central Air, Electric
Flooring Carpet, Ceramic Tile, Laminate
Fireplaces Number 1
Fireplaces Type Gas Log
Fireplace Yes
Appliance Dishwasher, Disposal, Dryer, Refrigerator, Washer, Range, Microwave, Electric Water Heater
Laundry 2nd Floor, Laundry Room
Exterior
Parking Features Attached, Paved, Garage Door Opener
Garage Spaces 1.0
Community Features Common Areas
Utilities Available Underground Utilities, Cable Available
Roof Type Composition
Garage Yes
Building
Lot Description Sprklr In Grnd-Full Yard
Story 2
Foundation Slab
Sewer Public Sewer
Water Public, Greenville Water
Architectural Style Craftsman
Construction Status 6-10
Schools
Elementary Schools Brook Glenn
Middle Schools Northwood
High Schools Eastside
Others
HOA Fee Include Maintenance Structure,Maintenance Grounds,Street Lights,Trash,Restrictive Covenants





