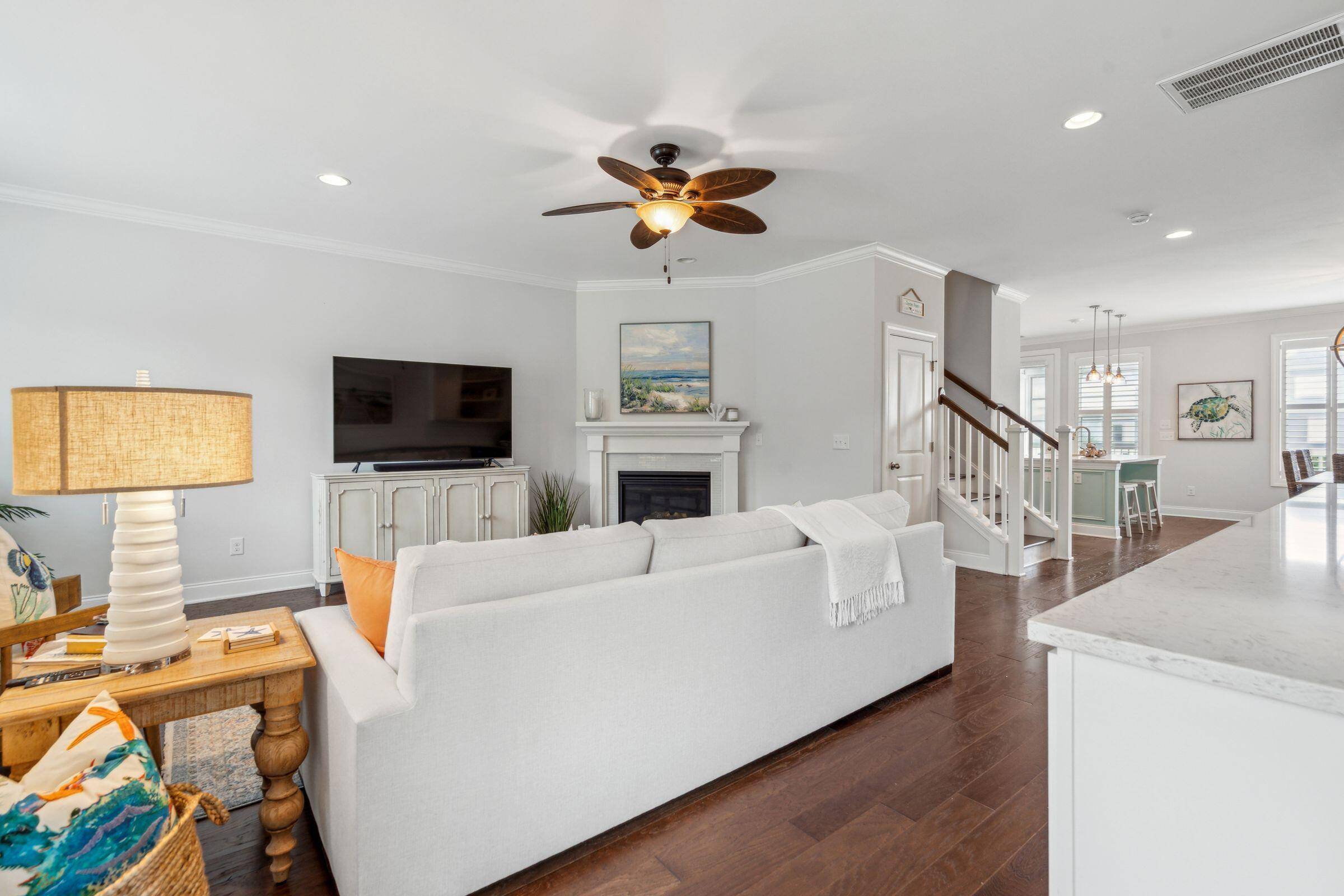2272 Hamlin Sound Cir Mount Pleasant, SC 29466
3 Beds
2.5 Baths
2,004 SqFt
UPDATED:
Key Details
Property Type Multi-Family, Townhouse
Sub Type Single Family Attached
Listing Status Active
Purchase Type For Sale
Square Footage 2,004 sqft
Price per Sqft $396
Subdivision Oyster Point
MLS Listing ID 25019079
Bedrooms 3
Full Baths 2
Half Baths 1
Year Built 2017
Lot Size 2,178 Sqft
Acres 0.05
Property Sub-Type Single Family Attached
Property Description
Step out to your screened-in porch with composite decking and take in serene pond views and salty breezes- a perfect spot for morning coffee or evening unwinding. The spacious primary suite feels like a retreat with its vaulted ceilings, spa-inspired bathroom featuring matte-finish tile floors, and a massive walk-in closet. The two additional bedrooms offer flexibility for additional family members, guests, a home office, or creative space. The oversized two-car garage includes a large storage area ideal for bikes, beach gear, or seasonal items. With pond views from both the front and back of the home, every window captures a sense of peace and connection to nature.
Oyster Point offers one of the best amenity packages in Mount Pleasant, including:
Resort-style saltwater pool
Expansive clubhouse with fitness center
Tennis and pickleball courts
Miles of walking and biking trails
Community dock with kayak launch
Children's playground and picnic areas
Historic landmarks and scenic green spaces throughout
This is your opportunity to enjoy coastal living at its finest in one of Mount Pleasant's most vibrant and welcoming communities. Schedule your showing today and experience the charm of Oyster Point for yourself.
Location
State SC
County Charleston
Area 41 - Mt Pleasant N Of Iop Connector
Rooms
Primary Bedroom Level Upper
Master Bedroom Upper Ceiling Fan(s), Walk-In Closet(s)
Interior
Interior Features Ceiling - Cathedral/Vaulted, Ceiling - Smooth, High Ceilings, Kitchen Island, Walk-In Closet(s), Ceiling Fan(s), Eat-in Kitchen, Family, Pantry
Heating Central
Flooring Ceramic Tile, Wood
Fireplaces Number 1
Fireplaces Type Gas Log, Living Room, One
Window Features Window Treatments
Laundry Laundry Room
Exterior
Exterior Feature Rain Gutters
Parking Features 2 Car Garage, Garage Door Opener
Garage Spaces 2.0
Community Features Clubhouse, Dock Facilities, Fitness Center, Lawn Maint Incl, Park, Pool, Tennis Court(s), Walk/Jog Trails
Utilities Available Dominion Energy, Mt. P. W/S Comm
Waterfront Description Pond
Roof Type Architectural
Porch Deck, Front Porch, Screened
Total Parking Spaces 2
Building
Lot Description 0 - .5 Acre
Dwelling Type Townhouse
Story 2
Foundation Raised
Sewer Public Sewer
Water Public
Level or Stories Two
Structure Type Cement Siding
New Construction No
Schools
Elementary Schools Mamie Whitesides
Middle Schools Moultrie
High Schools Wando
Others
Acceptable Financing Cash, Conventional
Listing Terms Cash, Conventional
Financing Cash,Conventional
Special Listing Condition Flood Insurance





