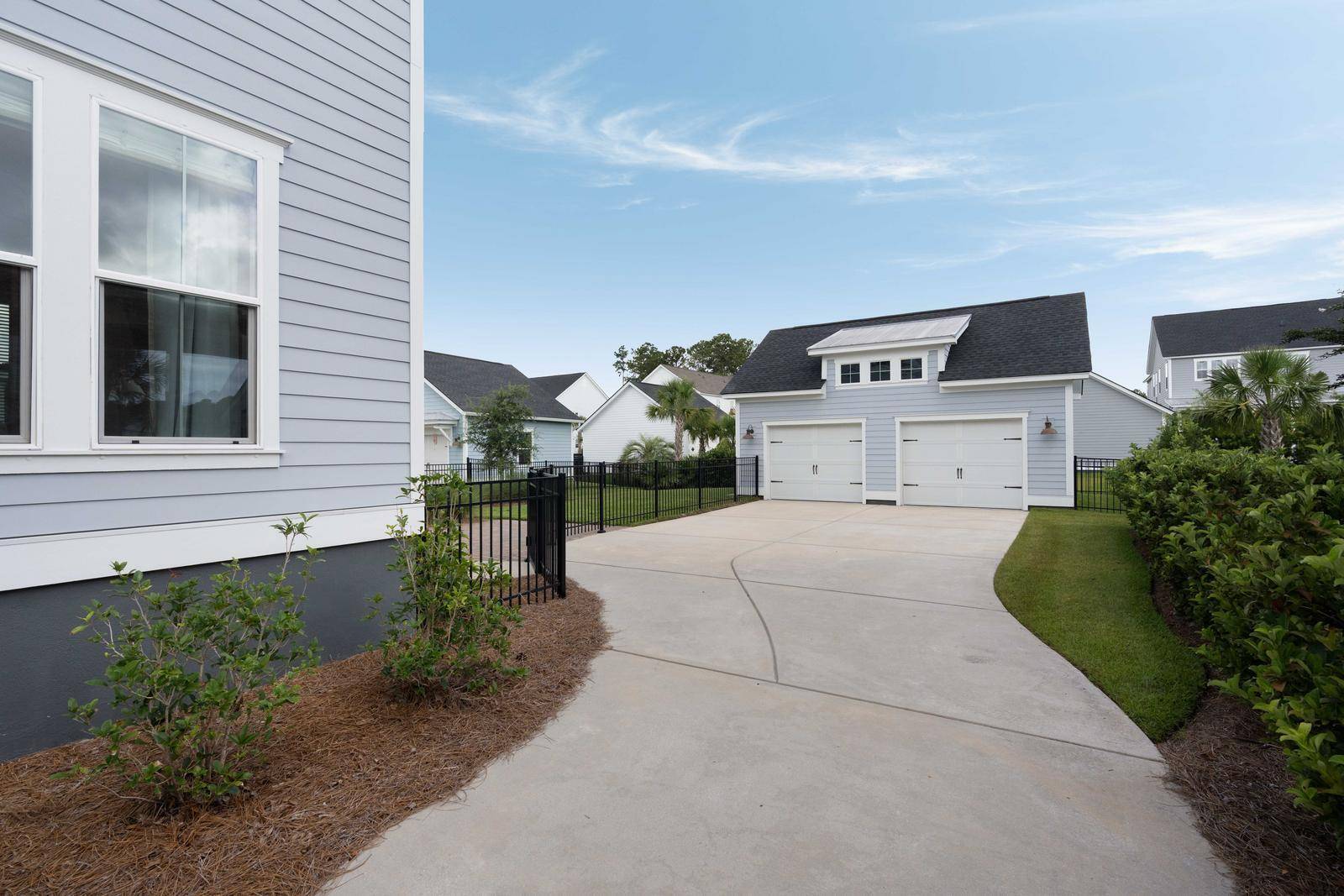3782 Sawyers Island Dr Mount Pleasant, SC 29466
4 Beds
3.5 Baths
2,568 SqFt
UPDATED:
Key Details
Property Type Single Family Home
Sub Type Single Family Detached
Listing Status Active
Purchase Type For Sale
Square Footage 2,568 sqft
Price per Sqft $510
Subdivision Carolina Park
MLS Listing ID 25020184
Bedrooms 4
Full Baths 3
Half Baths 1
Year Built 2020
Lot Size 10,454 Sqft
Acres 0.24
Property Sub-Type Single Family Detached
Property Description
Location
State SC
County Charleston
Area 41 - Mt Pleasant N Of Iop Connector
Region Riverside
City Region Riverside
Rooms
Primary Bedroom Level Lower
Master Bedroom Lower Walk-In Closet(s)
Interior
Interior Features High Ceilings, Walk-In Closet(s), Eat-in Kitchen, Living/Dining Combo, Loft, Pantry
Cooling Central Air
Flooring Ceramic Tile, Luxury Vinyl
Fireplaces Type Bedroom, Gas Connection, Three +
Window Features Window Treatments - Some
Exterior
Exterior Feature Balcony, Lawn Irrigation
Parking Features 2 Car Garage, Detached, Off Street
Garage Spaces 2.0
Fence Fence - Metal Enclosed
Community Features Dog Park, Pool, Tennis Court(s), Walk/Jog Trails
Utilities Available Dominion Energy
Roof Type Architectural
Porch Front Porch, Screened
Total Parking Spaces 2
Building
Lot Description 0 - .5 Acre
Story 2
Foundation Raised Slab
Sewer Public Sewer
Water Public
Architectural Style Traditional
Level or Stories Two
Structure Type Cement Siding
New Construction No
Schools
Elementary Schools Carolina Park
Middle Schools Cario
High Schools Wando
Others
Acceptable Financing Any
Listing Terms Any
Financing Any





