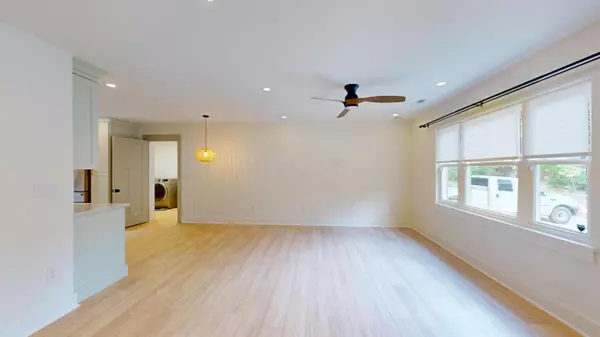
GET MORE INFORMATION
Bought with Realty One Group Coastal
$ 300,000
$ 300,000
7645 Pinehurst St North Charleston, SC 29420
2 Beds
2 Baths
1,103 SqFt
UPDATED:
Key Details
Sold Price $300,000
Property Type Single Family Home
Sub Type Single Family Detached
Listing Status Sold
Purchase Type For Sale
Square Footage 1,103 sqft
Price per Sqft $271
Subdivision Ashley Heights
MLS Listing ID 25020341
Sold Date 10/17/25
Bedrooms 2
Full Baths 2
HOA Y/N No
Year Built 1963
Lot Size 0.290 Acres
Acres 0.29
Property Sub-Type Single Family Detached
Property Description
Location
State SC
County Charleston
Area 32 - N.Charleston, Summerville, Ladson, Outside I-526
Rooms
Primary Bedroom Level Lower
Master Bedroom Lower Ceiling Fan(s), Walk-In Closet(s)
Interior
Interior Features Ceiling - Smooth, Walk-In Closet(s), Ceiling Fan(s), Living/Dining Combo, Utility
Heating Central
Cooling Central Air
Flooring Ceramic Tile, Luxury Vinyl
Window Features Thermal Windows/Doors,ENERGY STAR Qualified Windows
Laundry Laundry Room
Exterior
Parking Features 2 Car Garage, Attached, Garage Door Opener
Garage Spaces 2.0
Fence Fence - Metal Enclosed, Fence - Wooden Enclosed
Utilities Available Charleston Water Service, Dominion Energy
Roof Type Architectural
Total Parking Spaces 2
Building
Lot Description 0 - .5 Acre, High
Story 1
Foundation Crawl Space
Sewer Public Sewer
Water Public
Architectural Style Ranch
Level or Stories One
Structure Type Brick
New Construction No
Schools
Elementary Schools Pepper Hill
Middle Schools Northwoods
High Schools Stall
Others
Acceptable Financing Any
Listing Terms Any
Financing Any
Get More Information






