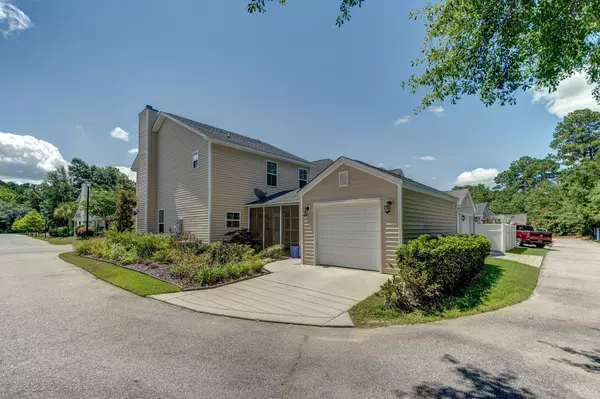1751 Bee Balm Rd Johns Island, SC 29455
3 Beds
2.5 Baths
1,750 SqFt
UPDATED:
Key Details
Property Type Single Family Home
Sub Type Single Family Detached
Listing Status Active
Purchase Type For Sale
Square Footage 1,750 sqft
Price per Sqft $288
Subdivision St. Johns Crossing
MLS Listing ID 25020931
Bedrooms 3
Full Baths 2
Half Baths 1
Year Built 2013
Lot Size 3,484 Sqft
Acres 0.08
Property Sub-Type Single Family Detached
Property Description
A bright, open-concept layout with engineered hardwoods, custom wainscoting, and a wood-burning fireplace that adds warmth and charm
A kitchen that's both functional and stylish, with granite countertops, stainless appliances, and 42" cabinetry A spacious primary suite with dual vanities, walk-in closet, and a zero-entry shower
Outside:
Forget yard work. The landscaped lot is equipped with a full irrigation system, giving you lush surroundings with minimal effort.
Why You'll Love It:
Perfect for full-time residents, snowbirds, or anyone seeking a low-maintenance, high-comfort lifestyle in a quiet, easily accessible community close to downtown Charleston and the beaches.
Location
State SC
County Charleston
Area 23 - Johns Island
Rooms
Primary Bedroom Level Upper
Master Bedroom Upper Ceiling Fan(s), Walk-In Closet(s)
Interior
Interior Features Ceiling - Smooth, Tray Ceiling(s), High Ceilings, Walk-In Closet(s), Ceiling Fan(s), Great, Pantry, Separate Dining
Heating Forced Air
Cooling Central Air
Flooring Wood
Fireplaces Number 1
Fireplaces Type Great Room, One, Wood Burning
Window Features Window Treatments - Some
Laundry Electric Dryer Hookup, Washer Hookup, Laundry Room
Exterior
Exterior Feature Lawn Irrigation
Parking Features 1 Car Garage, Detached, Garage Door Opener
Garage Spaces 1.0
Community Features Trash
Utilities Available Berkeley Elect Co-Op, Charleston Water Service, John IS Water Co
Roof Type Architectural
Porch Covered, Front Porch
Total Parking Spaces 1
Building
Lot Description 0 - .5 Acre
Story 2
Foundation Slab
Sewer Public Sewer
Water Public
Architectural Style Traditional
Level or Stories Two
Structure Type Vinyl Siding
New Construction No
Schools
Elementary Schools Angel Oak
Middle Schools Haut Gap
High Schools St. Johns
Others
Acceptable Financing Any, Cash, Conventional, FHA, VA Loan
Listing Terms Any, Cash, Conventional, FHA, VA Loan
Financing Any,Cash,Conventional,FHA,VA Loan





