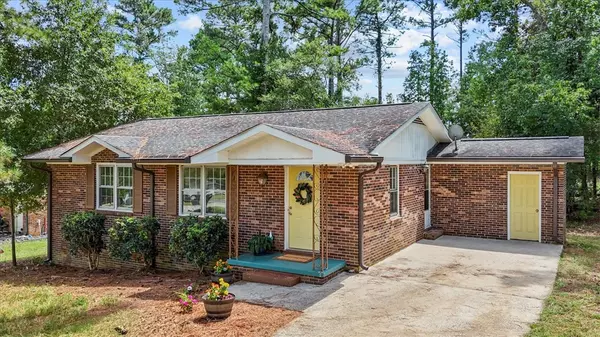1104 Erskine RD Anderson, SC 29621
3 Beds
2 Baths
0.52 Acres Lot
UPDATED:
Key Details
Property Type Single Family Home
Sub Type Single Family Residence
Listing Status Active Under Contract
Purchase Type For Sale
MLS Listing ID 20290846
Style Ranch
Bedrooms 3
Full Baths 1
Half Baths 1
HOA Y/N No
Year Built 1978
Annual Tax Amount $452
Tax Year 2024
Lot Size 0.520 Acres
Acres 0.52
Property Sub-Type Single Family Residence
Property Description
A brand new HVAC unit was installed in July 2024, and new vinyl flooring was just added to the kitchen and laundry room in July 2025. This home also includes a concrete parking pad, an outdoor storage room, a laundry room, and plenty of storage space throughout.
Stop renting and start building your own equity today. This home may be eligible for USDA financing.
Location
State SC
County Anderson
Area 114-Anderson County, Sc
Rooms
Basement None, Crawl Space
Main Level Bedrooms 3
Interior
Interior Features Ceiling Fan(s), Laminate Countertop, Cable TV, Window Treatments
Heating Central, Electric
Cooling Central Air, Electric
Flooring Carpet, Vinyl
Fireplace No
Window Features Blinds,Wood Frames
Appliance Dryer, Dishwasher, Electric Oven, Electric Range, Electric Water Heater
Exterior
Exterior Feature Porch
Parking Features None, Driveway
Utilities Available Cable Available
Roof Type Composition,Shingle
Porch Front Porch
Garage No
Building
Lot Description Level, Not In Subdivision, Outside City Limits
Entry Level One
Foundation Crawlspace
Sewer Septic Tank
Architectural Style Ranch
Level or Stories One
Structure Type Brick
Schools
Elementary Schools Belton Elem
Middle Schools Belton Middle
High Schools Bel-Hon Pth Hig
Others
Tax ID 203-00-07-026
Acceptable Financing USDA Loan
Listing Terms USDA Loan





