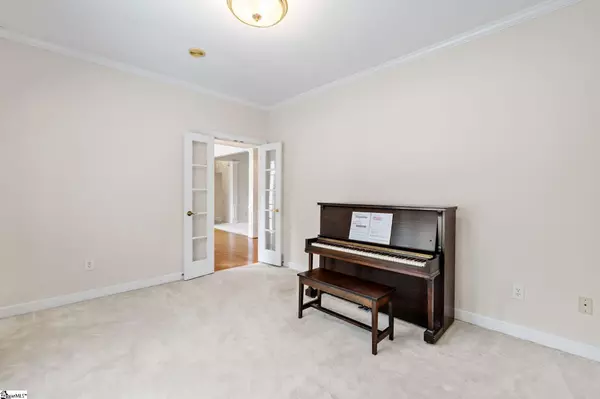212 N Antigo Court Greer, SC 29650
3 Beds
2 Baths
2,200 SqFt
UPDATED:
Key Details
Property Type Single Family Home
Sub Type Single Family Residence
Listing Status Active
Purchase Type For Sale
Approx. Sqft 2200-2399
Square Footage 2,200 sqft
Price per Sqft $188
Subdivision Hudson Forest
MLS Listing ID 1565182
Style Traditional
Bedrooms 3
Full Baths 2
Construction Status 21-30
HOA Fees $260/ann
HOA Y/N yes
Building Age 21-30
Annual Tax Amount $1,002
Lot Size 10,454 Sqft
Property Sub-Type Single Family Residence
Property Description
Location
State SC
County Greenville
Area 022
Rooms
Basement None
Master Description Double Sink, Primary on Main Lvl, Shower-Separate, Tub-Garden, Walk-in Closet
Interior
Interior Features Ceiling Smooth, Countertops-Solid Surface, Walk-In Closet(s), Split Floor Plan
Heating Electric
Cooling Electric
Flooring Carpet, Ceramic Tile, Wood
Fireplaces Number 1
Fireplaces Type Gas Log
Fireplace Yes
Appliance Cooktop, Dishwasher, Disposal, Refrigerator, Electric Oven, Microwave, Electric Water Heater
Laundry 1st Floor, Walk-in
Exterior
Parking Features Attached, Concrete
Garage Spaces 2.0
Community Features Street Lights
Utilities Available Underground Utilities
Roof Type Architectural
Garage Yes
Building
Lot Description 1/2 Acre or Less, Cul-De-Sac, Few Trees
Story 1
Foundation Crawl Space
Sewer Public Sewer
Water Public
Architectural Style Traditional
Construction Status 21-30
Schools
Elementary Schools Brushy Creek
Middle Schools Northwood
High Schools Riverside
Others
HOA Fee Include Common Area Ins.,Street Lights,Restrictive Covenants





