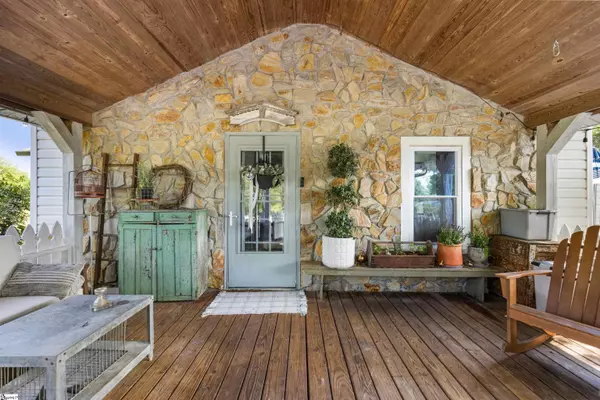11764 Highway 76 W Road Gray Court, SC 29645
3 Beds
1 Bath
1,000 SqFt
UPDATED:
Key Details
Property Type Single Family Home
Sub Type Single Family Residence
Listing Status Active
Purchase Type For Sale
Approx. Sqft 1000-1199
Square Footage 1,000 sqft
Price per Sqft $245
MLS Listing ID 1565291
Style Country
Bedrooms 3
Full Baths 1
Construction Status 50+
HOA Y/N no
Building Age 50+
Annual Tax Amount $1,373
Lot Size 2.990 Acres
Property Sub-Type Single Family Residence
Property Description
Location
State SC
County Laurens
Area 034
Rooms
Basement None
Master Description Primary on Main Lvl
Interior
Interior Features High Ceilings, Ceiling Smooth, Walk-In Closet(s), Laminate Counters
Heating Electric, Forced Air, Heat Pump
Cooling Electric, Heat Pump
Flooring Wood, Pine
Fireplaces Type None
Fireplace Yes
Appliance Gas Cooktop, Dishwasher, Refrigerator, Electric Water Heater
Laundry 1st Floor, Electric Dryer Hookup, Stackable Accommodating, Washer Hookup
Exterior
Parking Features None, Gravel, Parking Pad, Paved, R/V-Boat Parking
Community Features None
Roof Type Architectural
Garage No
Building
Lot Description 2 - 5 Acres, Pasture, Few Trees
Story 1
Foundation Crawl Space
Sewer Septic Tank
Water Public
Architectural Style Country
Construction Status 50+
Schools
Elementary Schools Hickory Tavern
Middle Schools Hickory Tavern
High Schools Laurens Dist 55
Others
HOA Fee Include None





