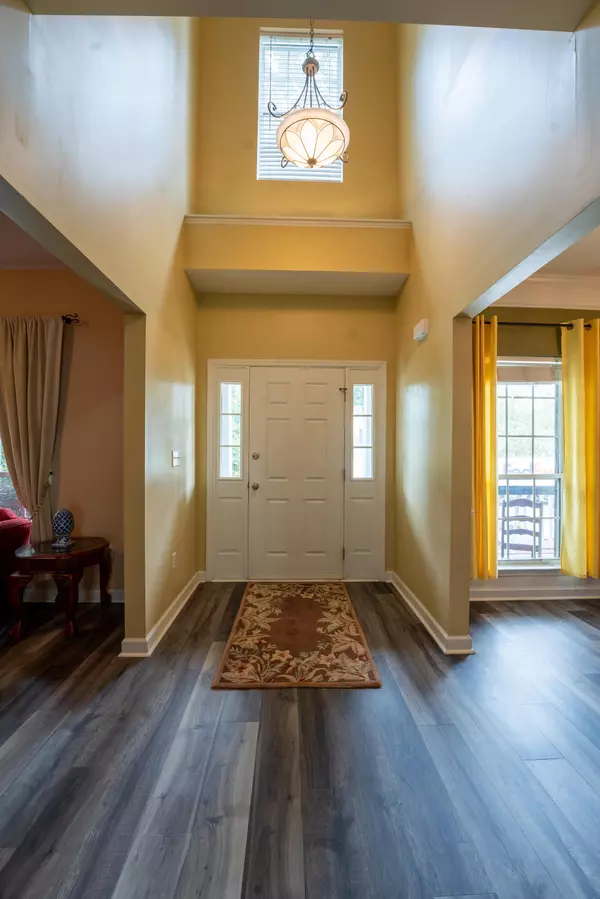
100 Temuco Ln Summerville, SC 29483
4 Beds
2.5 Baths
2,756 SqFt
UPDATED:
Key Details
Property Type Single Family Home
Sub Type Single Family Detached
Listing Status Active
Purchase Type For Sale
Square Footage 2,756 sqft
Price per Sqft $159
Subdivision Plum Creek
MLS Listing ID 25021626
Bedrooms 4
Full Baths 2
Half Baths 1
Year Built 2002
Lot Size 7,840 Sqft
Acres 0.18
Property Sub-Type Single Family Detached
Property Description
Location
State SC
County Dorchester
Area 63 - Summerville/Ridgeville
Rooms
Primary Bedroom Level Upper
Master Bedroom Upper Ceiling Fan(s), Garden Tub/Shower, Sitting Room, Walk-In Closet(s)
Interior
Interior Features Ceiling - Smooth, Tray Ceiling(s), High Ceilings, Bonus, Family, Formal Living, Living/Dining Combo, Pantry
Heating Heat Pump
Flooring Carpet, Luxury Vinyl, Wood
Fireplaces Number 1
Fireplaces Type Family Room, Gas Connection, One
Exterior
Parking Features 2 Car Garage, Off Street, Garage Door Opener
Garage Spaces 2.0
Community Features Pool
Utilities Available Berkeley Elect Co-Op, Dorchester Cnty Water and Sewer Dept
Total Parking Spaces 2
Building
Story 2
Foundation Slab
Sewer Public Sewer
Water Public
Architectural Style Traditional
Level or Stories Two
Structure Type Brick,Vinyl Siding
New Construction No
Schools
Elementary Schools William Reeves Jr
Middle Schools Dubose
High Schools Summerville
Others
Acceptable Financing Any
Listing Terms Any
Financing Any
Get More Information






