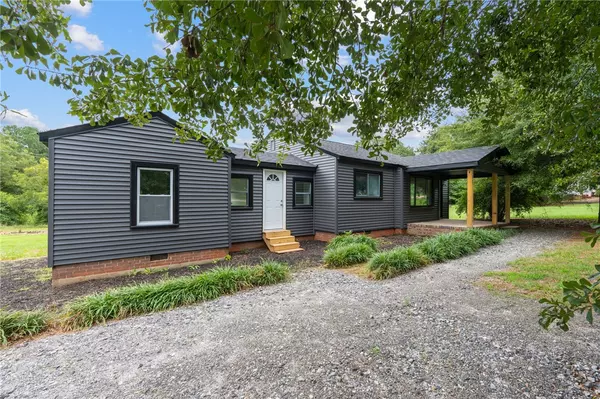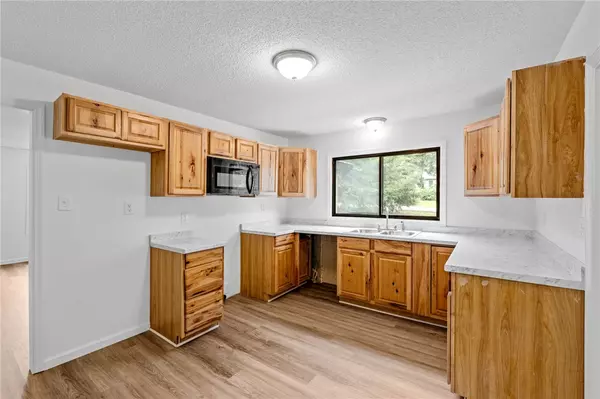209 Blue Ridge CIR Belton, SC 29627
3 Beds
2 Baths
1,279 SqFt
UPDATED:
Key Details
Property Type Single Family Home
Sub Type Single Family Residence
Listing Status Active
Purchase Type For Sale
Square Footage 1,279 sqft
Price per Sqft $187
MLS Listing ID 20291293
Style Ranch,Traditional
Bedrooms 3
Full Baths 2
HOA Y/N No
Lot Size 0.370 Acres
Acres 0.37
Property Sub-Type Single Family Residence
Property Description
and siding, the exterior shines with fresh curb appeal, while the interior showcases new flooring and paint throughout for a seamless, updated
look. The kitchen has new countertops and new Frigidaire appliances. Both bathrooms have been refreshed with stylish new vanities, and
additional updates throughout the home ensure it's move-in ready. Perfectly blending contemporary finishes with practical updates, this home is
ready to welcome its new owners.
Location
State SC
County Anderson
Area 112-Anderson County, Sc
Rooms
Basement None, Crawl Space
Main Level Bedrooms 3
Interior
Interior Features Bath in Primary Bedroom, Main Level Primary, Tub Shower
Heating Central, Electric, Gas
Cooling Heat Pump
Flooring Carpet, Vinyl
Fireplace No
Appliance Dishwasher, Electric Oven, Electric Range
Exterior
Parking Features None
Water Access Desc Public
Roof Type Architectural,Shingle
Garage No
Building
Lot Description Not In Subdivision, Outside City Limits
Entry Level One
Foundation Crawlspace
Sewer Septic Tank
Water Public
Architectural Style Ranch, Traditional
Level or Stories One
Structure Type Vinyl Siding
Schools
Elementary Schools Nevittforest El
Middle Schools Glenview Middle
High Schools Tl Hanna High
Others
Tax ID 175-06-04-003-000





