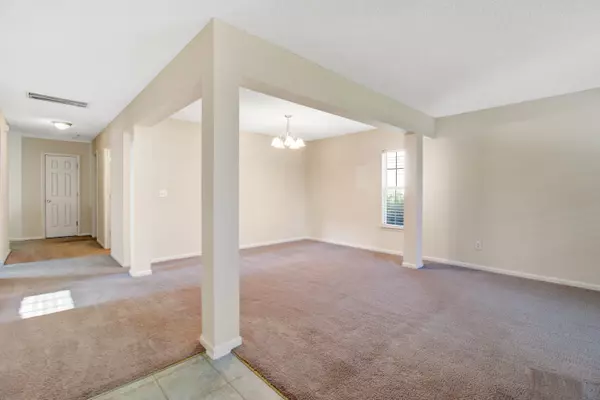
5135 Ballantine Dr Summerville, SC 29485
4 Beds
2.5 Baths
2,685 SqFt
UPDATED:
Key Details
Property Type Single Family Home
Listing Status Active
Purchase Type For Rent
Square Footage 2,685 sqft
Subdivision Wescott Plantation
MLS Listing ID 25023112
Bedrooms 4
Full Baths 2
Half Baths 1
Year Built 2004
Property Description
Non-refundable pet fee: $250-$325 per pet.
Monthly pet fee: $25-$45 per month per pet.
Pet fees determined by PetScreening FIDO Score.
No properties managed by the Charleston Property Company have been approved to accept Section 8 vouchers
Location
State SC
County Dorchester
Area 61 - N. Chas/Summerville/Ladson-Dor
Rooms
Primary Bedroom Level Upper
Master Bedroom Upper Ceiling Fan(s), Walk-In Closet(s)
Interior
Interior Features Walk-In Closet(s), Eat-in Kitchen, Living/Dining Combo
Flooring Carpet
Laundry Laundry Room
Exterior
Parking Features 2 Car Garage
Garage Spaces 2.0
Utilities Available Dominion Energy, Dorchester Cnty Water
Porch Screened
Total Parking Spaces 2
Building
Story 2
Sewer Public Sewer
Water Public
Architectural Style Traditional
Level or Stories Two
Schools
Elementary Schools Fort Dorchester
Middle Schools Oakbrook
High Schools Ft. Dorchester
Get More Information






