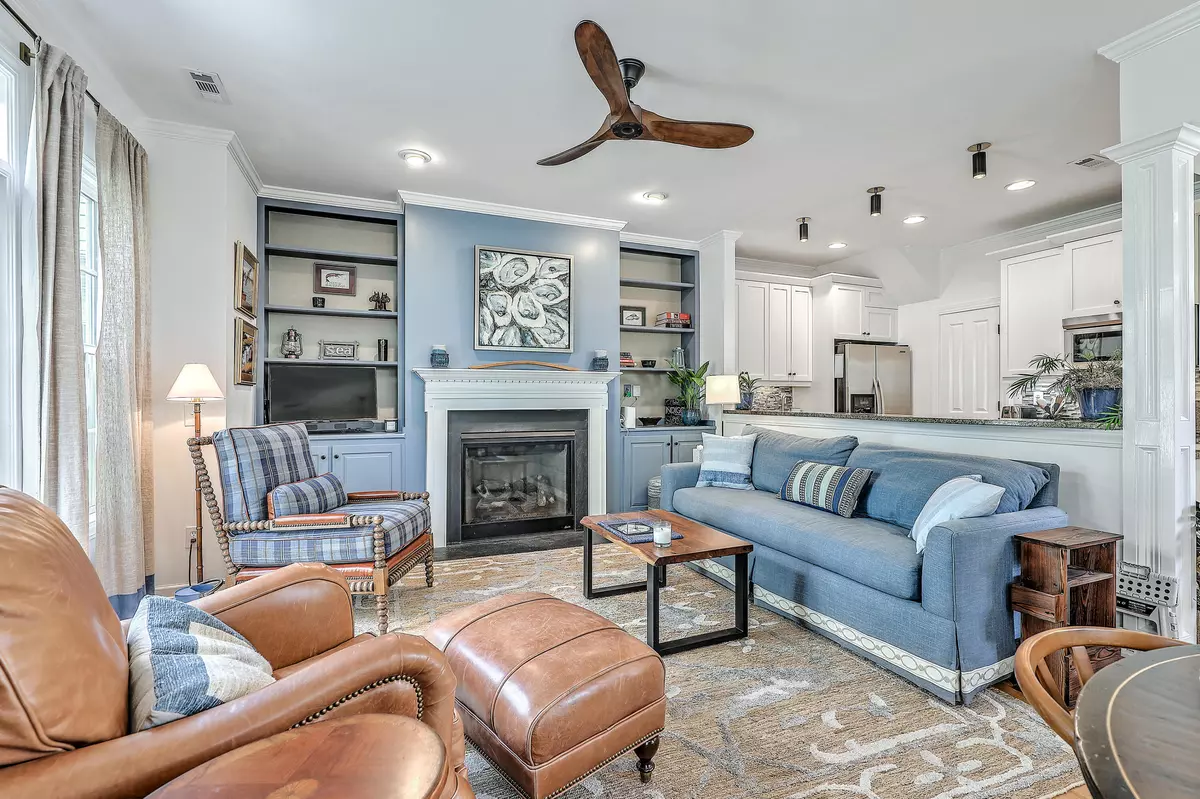152 Spring St #E Charleston, SC 29403
2 Beds
2.5 Baths
1,233 SqFt
UPDATED:
Key Details
Property Type Single Family Home
Listing Status Active
Purchase Type For Rent
Square Footage 1,233 sqft
Subdivision Cannonborough-Elliotborough
MLS Listing ID 25023323
Bedrooms 2
Full Baths 2
Half Baths 1
Year Built 2007
Property Description
Location
State SC
County Charleston
Area 51 - Peninsula Charleston Inside Of Crosstown
Rooms
Primary Bedroom Level Upper
Master Bedroom Upper Ceiling Fan(s)
Interior
Interior Features Ceiling Fan(s), Ceiling - Smooth, High Ceilings, Living/Dining Combo, Pantry
Heating Natural Gas
Cooling Central Air
Flooring Ceramic Tile, Wood
Fireplaces Number 1
Fireplaces Type Gas Log, Great Room, One
Exterior
Exterior Feature Rain Gutters
Parking Features Off Street, Parking - 2 Car
Fence Wood
Utilities Available Charleston Water Service, Dominion Energy
Total Parking Spaces 2
Building
Story 2
Sewer Public Sewer
Water Public
Architectural Style Traditional
Level or Stories Two
New Construction No
Schools
Elementary Schools Mitchell
Middle Schools Simmons Pinckney
High Schools Burke





