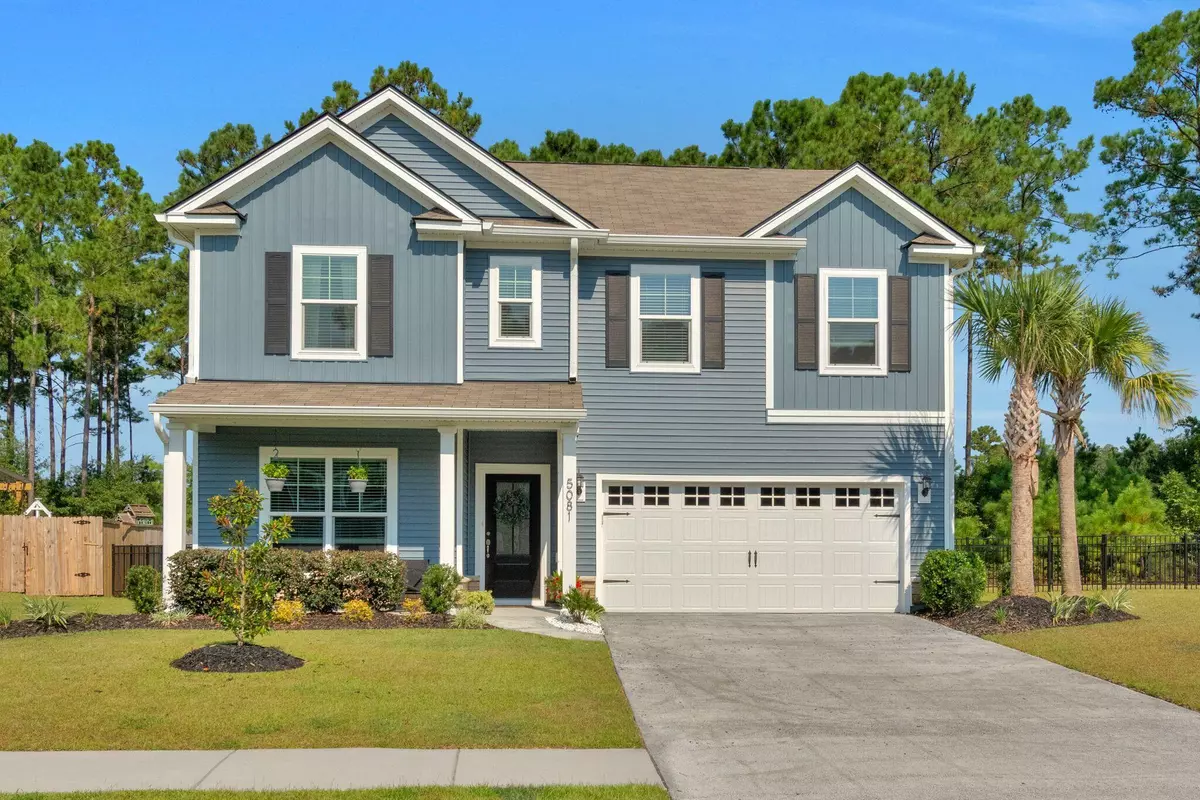
5081 Cranesbill Way Johns Island, SC 29455
4 Beds
2.5 Baths
2,602 SqFt
UPDATED:
Key Details
Property Type Single Family Home
Listing Status Active
Purchase Type For Rent
Square Footage 2,602 sqft
Subdivision Sea Island Preserve
MLS Listing ID 25026032
Bedrooms 4
Full Baths 2
Half Baths 1
Year Built 2022
Property Description
Location
State SC
County Charleston
Area 23 - Johns Island
Rooms
Primary Bedroom Level Upper
Master Bedroom Upper Ceiling Fan(s), Walk-In Closet(s)
Interior
Interior Features Ceiling - Smooth, High Ceilings, Eat-in Kitchen, Family, Entrance Foyer, Loft, Other (Use Remarks), Pantry, Study
Heating Natural Gas
Cooling Central Air
Flooring Ceramic Tile, Luxury Vinyl
Fireplaces Number 1
Fireplaces Type Family Room, One
Laundry Laundry Room
Exterior
Parking Features Garage Door Opener, 2 Car Garage
Garage Spaces 2.0
Fence Fence - Rear Only
Community Features Gated, Park, Pool, Walk/Jog Trails
Utilities Available Berkeley Elect Co-Op, Dominion Energy, John IS Water Co
Porch Screened
Total Parking Spaces 2
Building
Lot Description Level
Story 2
Sewer Septic Tank
Water Public
Architectural Style Traditional
Level or Stories Two
New Construction No
Schools
Elementary Schools Angel Oak Es 4K-1/Johns Island Es 2-5
Middle Schools Haut Gap
High Schools St. Johns
Get More Information






