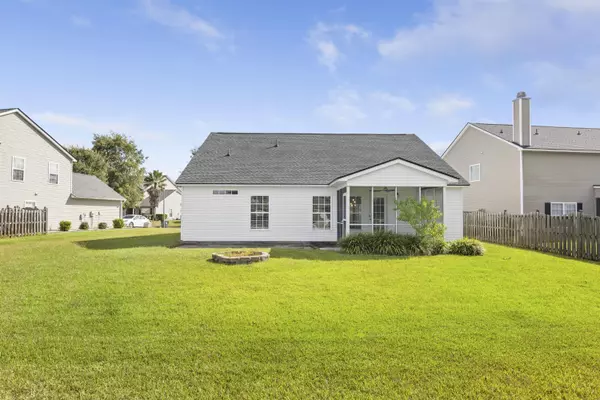
434 Dovetail Cir Summerville, SC 29483
3 Beds
2 Baths
1,730 SqFt
UPDATED:
Key Details
Property Type Single Family Home
Sub Type Single Family Detached
Listing Status Active
Purchase Type For Sale
Square Footage 1,730 sqft
Price per Sqft $196
Subdivision Weatherstone
MLS Listing ID 25026328
Bedrooms 3
Full Baths 2
Year Built 2006
Lot Size 7,405 Sqft
Acres 0.17
Property Sub-Type Single Family Detached
Property Description
Location
State SC
County Berkeley
Area 74 - Summerville, Ladson, Berkeley Cty
Rooms
Master Bedroom Ceiling Fan(s), Garden Tub/Shower, Walk-In Closet(s)
Interior
Interior Features Ceiling - Blown, Garden Tub/Shower, Walk-In Closet(s), Ceiling Fan(s), Eat-in Kitchen, Entrance Foyer, Pantry, Separate Dining
Heating Electric
Cooling Central Air
Window Features Thermal Windows/Doors,Window Treatments
Exterior
Exterior Feature Rain Gutters
Parking Features 2 Car Garage
Garage Spaces 2.0
Fence Partial
Community Features Clubhouse, Park, Pool, Trash
Utilities Available Dominion Energy, Summerville CPW
Roof Type Architectural
Porch Covered, Front Porch
Total Parking Spaces 2
Building
Lot Description 0 - .5 Acre, Level
Story 1
Foundation Slab
Sewer Public Sewer
Water Public
Architectural Style Ranch
Level or Stories One
Structure Type Vinyl Siding
New Construction No
Schools
Elementary Schools Nexton Elementary
Middle Schools Sangaree
High Schools Cane Bay High School
Others
Acceptable Financing Cash, Conventional, FHA, VA Loan
Listing Terms Cash, Conventional, FHA, VA Loan
Financing Cash,Conventional,FHA,VA Loan
Virtual Tour https://www.zillow.com/view-imx/4e3164dd-8524-401c-b0f0-1bf865ce7b7e?setAttribution=mls&wl=true&initialViewType=pano&utm_source=dashboard
Get More Information






