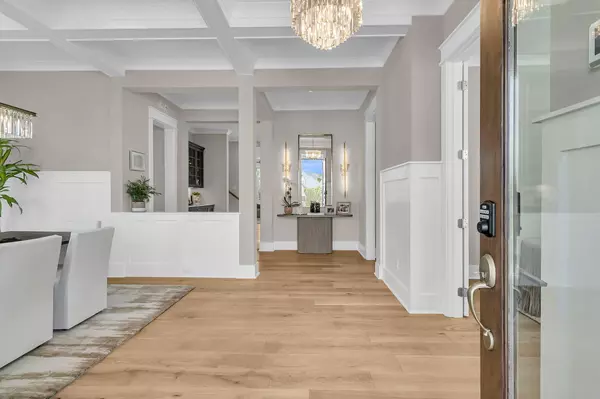
2942 River Vista Way Way Mount Pleasant, SC 29466
4 Beds
4.5 Baths
3,620 SqFt
UPDATED:
Key Details
Property Type Single Family Home
Sub Type Single Family Detached
Listing Status Active
Purchase Type For Sale
Square Footage 3,620 sqft
Price per Sqft $773
Subdivision Dunes West
MLS Listing ID 25026484
Bedrooms 4
Full Baths 4
Half Baths 1
Year Built 2020
Lot Size 1.400 Acres
Acres 1.4
Property Sub-Type Single Family Detached
Property Description
The main level includes a private guest wing and dedicated office, while upstairs offers three ensuite bedrooms, including a serene primary suite with a private porch and panoramic water views. An elevator, whole-house generator, spacious five-car garage with epoxy floors and 3 separate driveways add modern conveniences and peace of mind.
From mornings on the water to evenings by the pool, this home was designed to embrace the Lowcountry way of life. Schedule your private tour and experience riverfront living at its finest.
Dunes West is one of Charleston's most prestigious, gated communities offering optional membership to the Golf and River Club. Here you'll enjoy an Arthur Hill designed Golf Course along the Wando River, Racquet Club with 10 Tennis courts, 3 Swimming pools, Private deep water boat landing, a Clubhouse, full service dining at the Dunes West Grille, Athletic Club with Fitness Classes and Walking trails. It's a lifestyle you deserve!
Location
State SC
County Charleston
Area 41 - Mt Pleasant N Of Iop Connector
Rooms
Primary Bedroom Level Upper
Master Bedroom Upper Ceiling Fan(s), Outside Access, Walk-In Closet(s)
Interior
Interior Features Ceiling - Smooth, High Ceilings, Elevator, Kitchen Island, Walk-In Closet(s), Ceiling Fan(s), Eat-in Kitchen, Family, Formal Living, Living/Dining Combo, Office, Pantry, Separate Dining
Heating Central, Forced Air
Cooling Central Air
Flooring Ceramic Tile, Wood
Fireplaces Number 1
Fireplaces Type Family Room, Gas Log, One
Window Features Thermal Windows/Doors,ENERGY STAR Qualified Windows
Laundry Laundry Room
Exterior
Exterior Feature Boatlift, Dock - Existing, Dock - Floating, Lawn Irrigation, Lighting
Parking Features 4 Car Garage, Attached, Garage Door Opener
Garage Spaces 4.0
Fence Wrought Iron
Pool In Ground
Community Features Boat Ramp, Clubhouse, Club Membership Available, Gated, Golf Course, Golf Membership Available, Pool, RV/Boat Storage, Tennis Court(s), Walk/Jog Trails
Utilities Available Dominion Energy, Mt. P. W/S Comm
Waterfront Description River Access,Tidal Creek,Waterfront - Deep
Roof Type Architectural,Metal
Porch Patio, Covered, Front Porch, Porch - Full Front, Screened
Total Parking Spaces 4
Private Pool true
Building
Lot Description 1 - 2 Acres
Story 2
Foundation Raised
Sewer Public Sewer
Water Public
Architectural Style Contemporary
Structure Type Cement Siding
New Construction No
Schools
Elementary Schools Laurel Hill
Middle Schools Cario
High Schools Wando
Others
Acceptable Financing Any
Listing Terms Any
Financing Any
Get More Information






