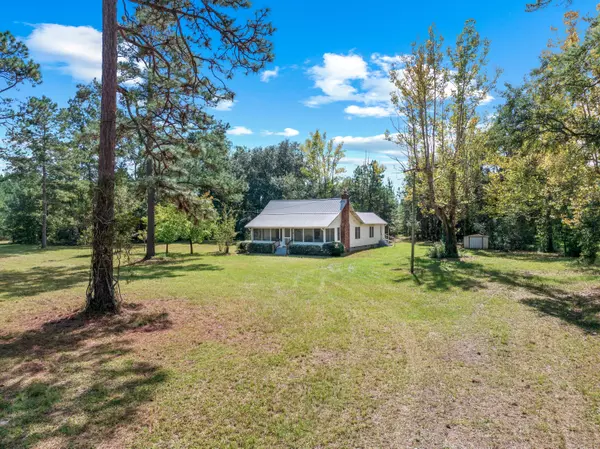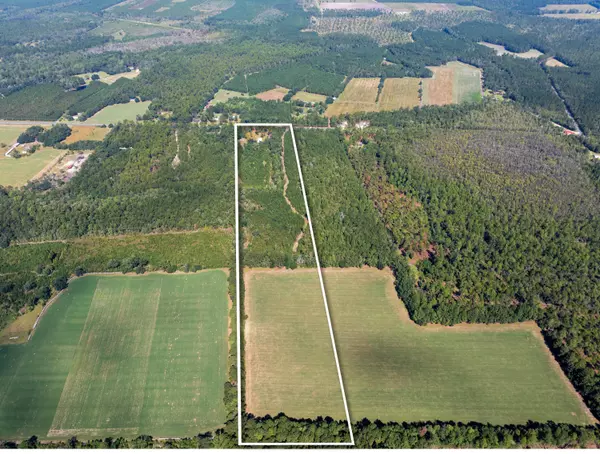
3609 Sniders Hwy Walterboro, SC 29488
2 Beds
1 Bath
1,196 SqFt
UPDATED:
Key Details
Property Type Single Family Home
Sub Type Single Family Detached
Listing Status Active Under Contract
Purchase Type For Sale
Square Footage 1,196 sqft
Price per Sqft $397
MLS Listing ID 25026573
Bedrooms 2
Full Baths 1
HOA Y/N No
Year Built 1940
Lot Size 28.600 Acres
Acres 28.6
Property Sub-Type Single Family Detached
Property Description
Location
State SC
County Colleton
Area 82 - Cln - Colleton County
Region None
City Region None
Rooms
Master Bedroom Ceiling Fan(s)
Interior
Interior Features Ceiling Fan(s), Eat-in Kitchen, Family, Formal Living, Pantry, Utility
Cooling Central Air
Flooring Wood
Fireplaces Number 1
Fireplaces Type Living Room, One
Exterior
Exterior Feature Stoop
Parking Features 1 Car Carport, 2 Car Carport, Other
Fence Fence - Metal Enclosed, Partial, Privacy, Wood
Community Features Horses OK, Laundry, RV Parking, RV/Boat Storage
Roof Type Metal
Porch Porch - Full Front, Screened, Porch
Total Parking Spaces 3
Building
Lot Description 10+ Acres, Level, Wooded
Story 1
Foundation Crawl Space
Sewer Septic Tank
Water Well
Level or Stories One
Structure Type Vinyl Siding
New Construction No
Schools
Elementary Schools Hendersonville Elementary
Middle Schools Colleton
High Schools Colleton
Others
Acceptable Financing Cash, Conventional, 1031 Exchange, FHA, USDA Loan, VA Loan
Listing Terms Cash, Conventional, 1031 Exchange, FHA, USDA Loan, VA Loan
Financing Cash,Conventional,1031 Exchange,FHA,USDA Loan,VA Loan
Virtual Tour https://www.zillow.com/view-imx/64173646-71c8-446a-9d7d-beec11617165?setAttribution=mls&wl=true&initialViewType=pano&utm_source=dashboard
Get More Information






