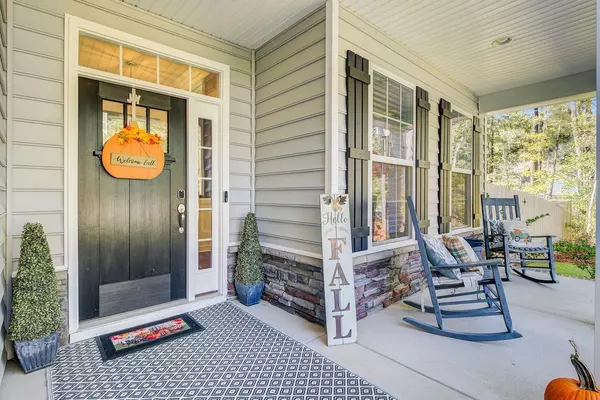
1015 Deep Gap Rd Ridgeville, SC 29472
3 Beds
2.5 Baths
2,325 SqFt
UPDATED:
Key Details
Property Type Single Family Home
Sub Type Single Family Detached
Listing Status Active
Purchase Type For Sale
Square Footage 2,325 sqft
Price per Sqft $236
Subdivision Carolina Bay
MLS Listing ID 25027147
Bedrooms 3
Full Baths 2
Half Baths 1
HOA Y/N No
Year Built 2021
Lot Size 1.070 Acres
Acres 1.07
Property Sub-Type Single Family Detached
Property Description
The primary suite is located on the first floor with a tray ceiling, walk-in closet with custom shelving, and an ensuite bathroom complete with dual vanity, linen closet, and a tiled shower with bench. A tiled laundry room with cabinetry is also conveniently located on the first floor. Upstairs, you'll find two additional bedrooms, a shared hall bath with marble countertops, tile flooring, and shower/tub combo, along with a versatile loft space perfect for an office or exercise room.
Outdoor living is equally impressive with a two-car side-entry garage with epoxy floor, extra parking pad, extended patio, fully enclosed wooden fence with double gate, backyard water feature, palm trees, irrigation system, and full-house gutters. The home also comes with a termite bond for added peace of mind.
This home is in a great location near major employers like Volvo, Amazon, and Walmart, and only a short drive to Summerville's restaurants, shops, medical offices, and parks. It is move-in ready and well cared for, with modern finishes, outdoor space, and classic Lowcountry charm. With a smart layout, nice details, and a large wooded lot, it offers both convenience and privacy in a rural setting.
Location
State SC
County Dorchester
Area 63 - Summerville/Ridgeville
Rooms
Primary Bedroom Level Lower
Master Bedroom Lower Ceiling Fan(s), Walk-In Closet(s)
Interior
Interior Features Ceiling - Cathedral/Vaulted, Ceiling - Smooth, Tray Ceiling(s), High Ceilings, Kitchen Island, Walk-In Closet(s), Ceiling Fan(s), Eat-in Kitchen, Great, Loft, Pantry, Separate Dining, Sun
Heating Central, Electric
Cooling Central Air
Flooring Carpet, Ceramic Tile, Luxury Vinyl
Fireplaces Number 1
Fireplaces Type Gas Connection, Great Room, One
Laundry Electric Dryer Hookup, Washer Hookup, Laundry Room
Exterior
Exterior Feature Lawn Irrigation, Rain Gutters
Parking Features 2 Car Garage, Attached
Garage Spaces 2.0
Fence Fence - Wooden Enclosed
Community Features Gated
Utilities Available Dorchester Cnty Water and Sewer Dept, Edisto Electric
Roof Type Architectural
Porch Patio, Front Porch
Total Parking Spaces 2
Building
Lot Description .5 - 1 Acre, 1 - 2 Acres, Wooded
Story 2
Foundation Raised Slab, Slab
Sewer Septic Tank
Water Well
Architectural Style Traditional
Level or Stories Two
Structure Type Stone Veneer,Vinyl Siding
New Construction No
Schools
Elementary Schools Clay Hill
Middle Schools Harleyville/Ridgeville
High Schools Woodland
Others
Acceptable Financing Cash, Conventional, FHA, VA Loan
Listing Terms Cash, Conventional, FHA, VA Loan
Financing Cash,Conventional,FHA,VA Loan
Virtual Tour https://www.zillow.com/view-imx/7de737e9-dcdb-41c2-a95c-1db68c1a66f4?setAttribution=mls&wl=true&initialViewType=pano&utm_source=dashboard
Get More Information






