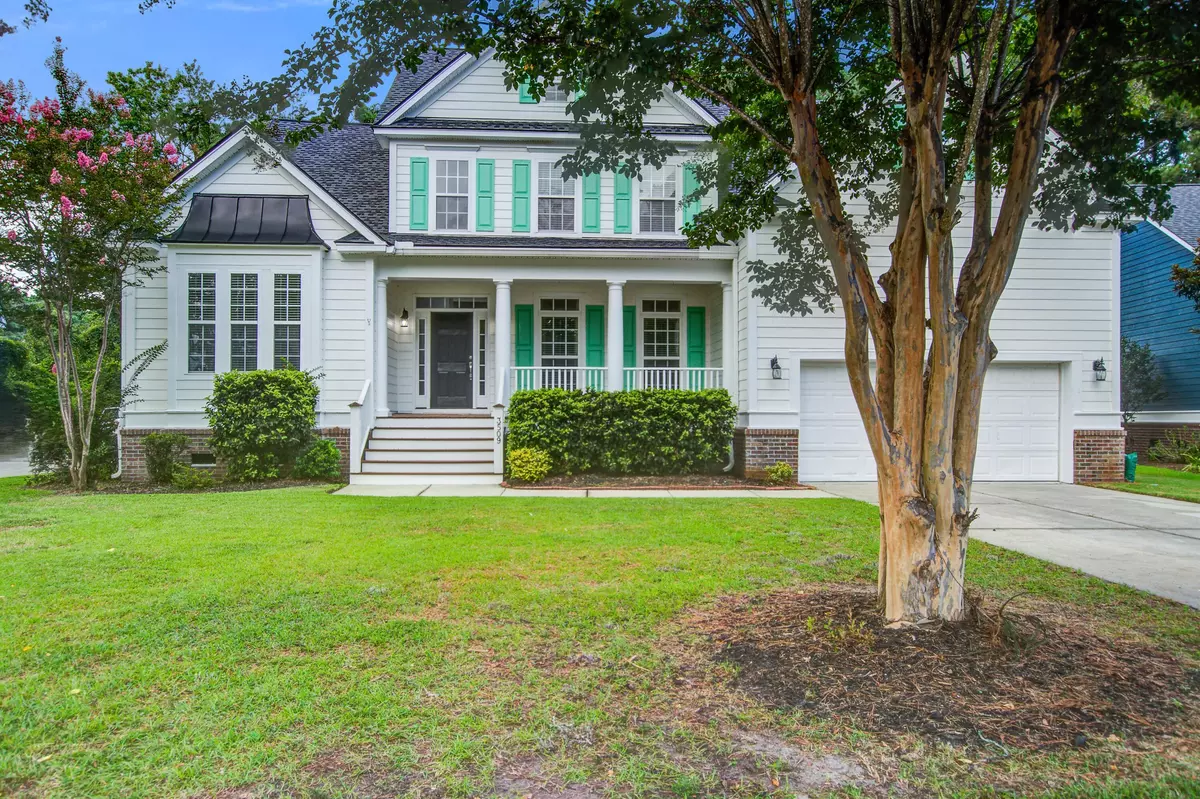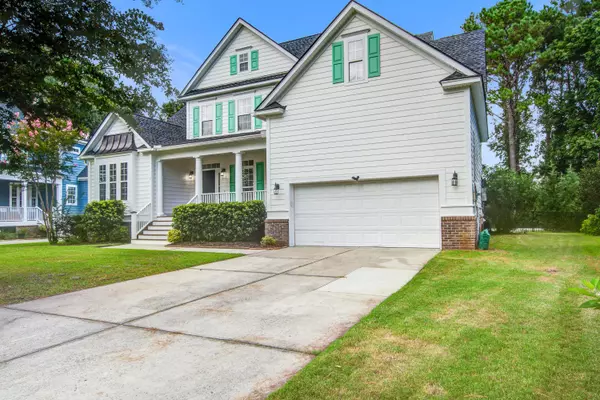
3509 Flowering Oak Way Way Mount Pleasant, SC 29466
4 Beds
3.5 Baths
3,042 SqFt
UPDATED:
Key Details
Property Type Single Family Home
Listing Status Active
Purchase Type For Rent
Square Footage 3,042 sqft
Subdivision Hamlin Plantation
MLS Listing ID 25027246
Bedrooms 4
Full Baths 3
Half Baths 1
Year Built 2006
Property Description
Location
State SC
County Charleston
Area 41 - Mt Pleasant N Of Iop Connector
Rooms
Primary Bedroom Level Lower
Master Bedroom Lower Ceiling Fan(s), Walk-In Closet(s)
Interior
Interior Features Ceiling Fan(s), Ceiling - Cathedral/Vaulted, Ceiling - Smooth, Tray Ceiling(s), High Ceilings, Walk-In Closet(s), Eat-in Kitchen, Formal Living, Great, Pantry, Separate Dining, Study
Heating Central, Natural Gas
Cooling Central Air
Flooring Carpet, Ceramic Tile, Wood
Fireplaces Number 1
Fireplaces Type Gas Log, Great Room, One
Window Features Window Treatments
Laundry Laundry Room
Exterior
Exterior Feature Outdoor Kitchen, Rain Gutters
Parking Features 2 Car Garage, Attached
Garage Spaces 2.0
Fence Fence - Metal Enclosed
Community Features Clubhouse, Fitness Center, Park, Pool, RV/Boat Storage, Tennis Court(s), Walk/Jog Trails
Utilities Available Dominion Energy, Mt. P. W/S Comm
Porch Patio, Porch - Full Front, Screened
Total Parking Spaces 2
Building
Lot Description Wooded
Story 2
Sewer Public Sewer
Water Public
Architectural Style Traditional
Level or Stories Two
New Construction No
Schools
Elementary Schools Jennie Moore
Middle Schools Laing
High Schools Wando
Get More Information






