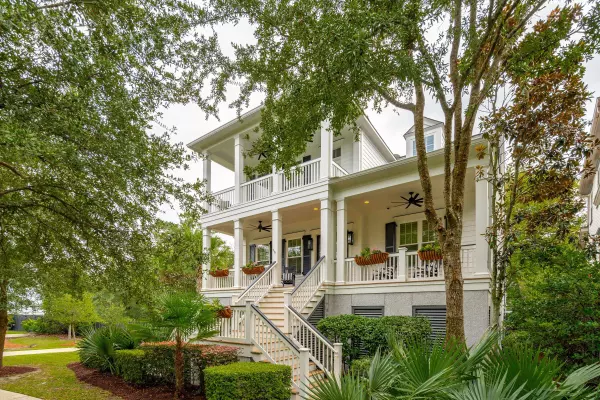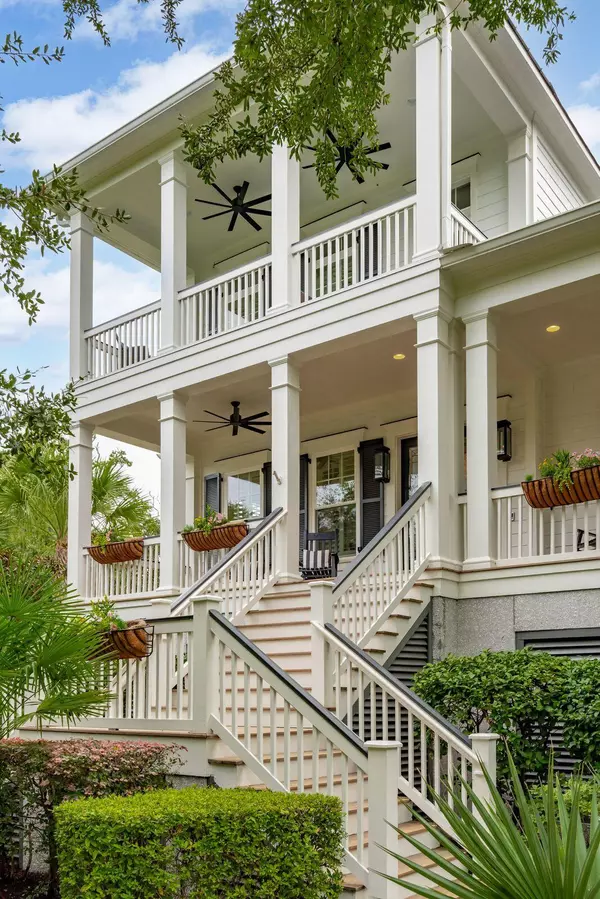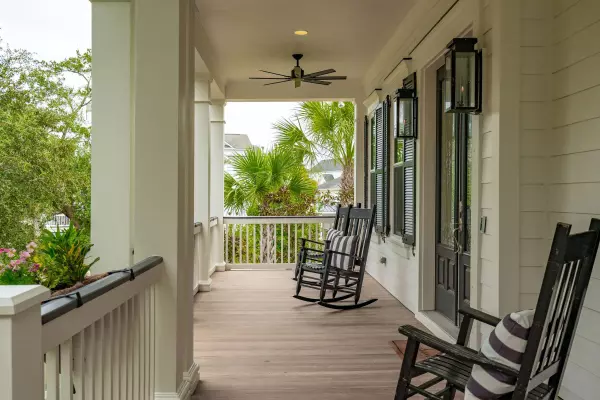
1119 Oak Overhang St Charleston, SC 29492
4 Beds
3.5 Baths
3,585 SqFt
UPDATED:
Key Details
Property Type Single Family Home
Sub Type Single Family Detached
Listing Status Active Under Contract
Purchase Type For Sale
Square Footage 3,585 sqft
Price per Sqft $723
Subdivision Daniel Island
MLS Listing ID 25027526
Bedrooms 4
Full Baths 3
Half Baths 1
HOA Y/N No
Year Built 2012
Lot Size 0.340 Acres
Acres 0.34
Property Sub-Type Single Family Detached
Property Description
Location
State SC
County Berkeley
Area 77 - Daniel Island
Region Smythe Park
City Region Smythe Park
Rooms
Primary Bedroom Level Lower
Master Bedroom Lower Ceiling Fan(s), Outside Access, Walk-In Closet(s)
Interior
Interior Features Ceiling - Cathedral/Vaulted, Ceiling - Smooth, Tray Ceiling(s), High Ceilings, Garden Tub/Shower, Kitchen Island, Walk-In Closet(s), Wet Bar, Ceiling Fan(s), Bonus, Family, Entrance Foyer, Game, Great, Living/Dining Combo, Loft, Media, Office, Pantry, Study, Sun
Heating Electric, Natural Gas
Cooling Central Air
Flooring Ceramic Tile, Wood
Fireplaces Number 2
Fireplaces Type Family Room, Gas Log, Two
Window Features Window Treatments - Some
Laundry Electric Dryer Hookup, Washer Hookup, Laundry Room
Exterior
Exterior Feature Balcony, Lawn Irrigation, Rain Gutters, Lighting
Parking Features 3 Car Garage, Attached, Garage Door Opener
Garage Spaces 3.0
Pool Pool - Elevated
Community Features Boat Ramp, Dog Park, Fitness Center, Park, Pool, Tennis Court(s), Trash, Walk/Jog Trails
Utilities Available Charleston Water Service, Dominion Energy
Waterfront Description Marshfront
Roof Type Architectural
Porch Deck, Covered, Porch - Full Front
Total Parking Spaces 3
Private Pool true
Building
Lot Description Level, Wetlands, Wooded
Story 2
Foundation Raised
Sewer Public Sewer
Water Public
Architectural Style Traditional
Level or Stories Two
Structure Type Cement Siding
New Construction No
Schools
Elementary Schools Daniel Island
Middle Schools Daniel Island
High Schools Philip Simmons
Others
Acceptable Financing Any
Listing Terms Any
Financing Any
Special Listing Condition Flood Insurance
Get More Information






