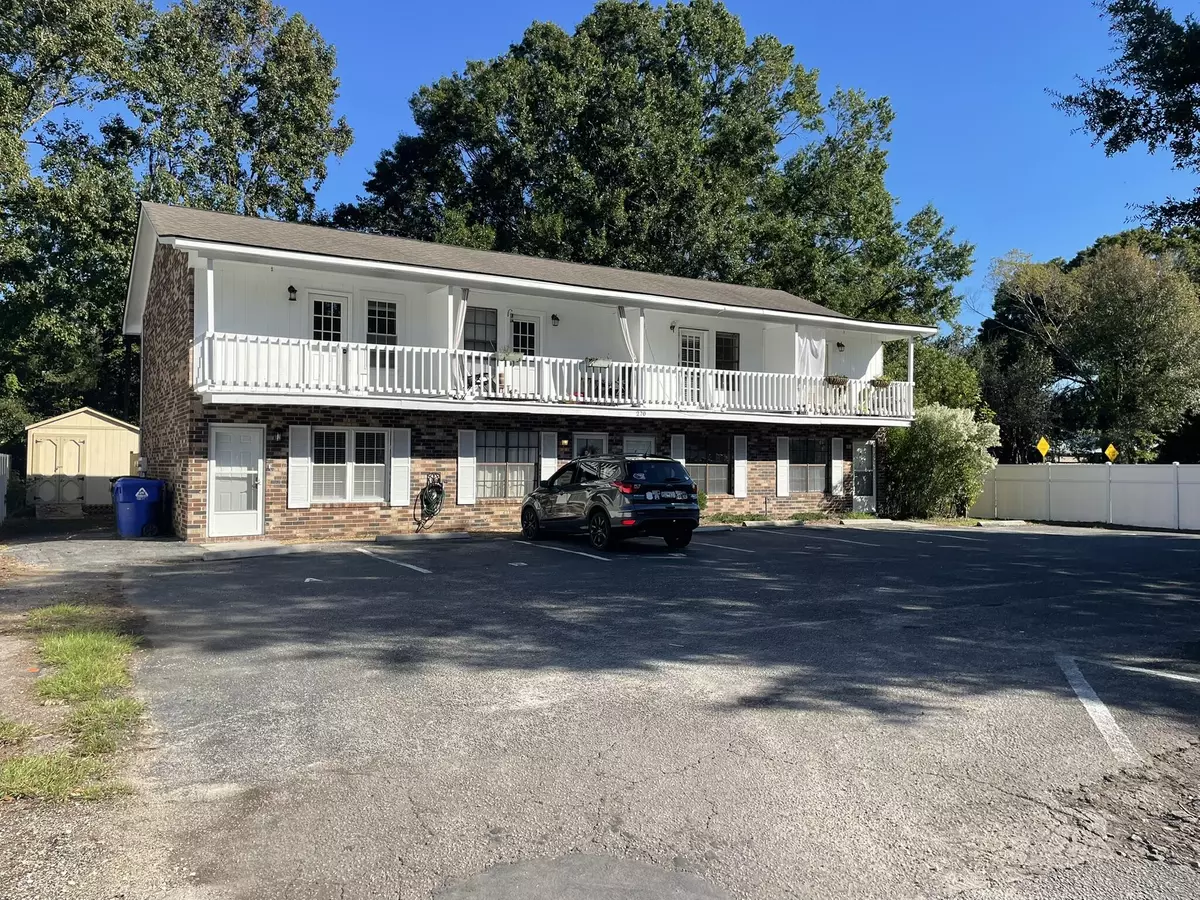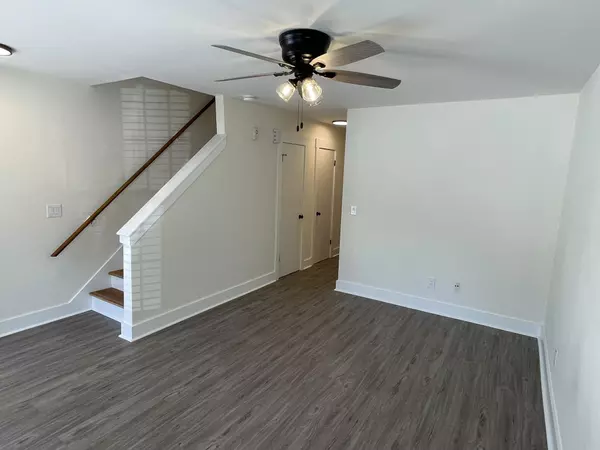
270 Fleming Rd #A Charleston, SC 29412
2 Beds
1.5 Baths
1,000 SqFt
UPDATED:
Key Details
Property Type Single Family Home
Listing Status Active
Purchase Type For Rent
Square Footage 1,000 sqft
Subdivision Crosscreek
MLS Listing ID 25028355
Bedrooms 2
Full Baths 1
Half Baths 1
Year Built 1979
Property Description
Location
State SC
County Charleston
Area 21 - James Island
Rooms
Primary Bedroom Level Upper
Master Bedroom Upper
Interior
Interior Features Ceiling Fan(s), Ceiling - Smooth, Eat-in Kitchen, Family, Utility
Heating Central
Cooling Central Air
Flooring Luxury Vinyl
Window Features Window Treatments
Exterior
Parking Features Off Street
Fence Fence - Wooden Enclosed
Utilities Available Dominion Energy
Porch Patio, Porch - Full Front
Building
Lot Description Interior Lot, Level
Story 2
Sewer Public Sewer
Water Public
Architectural Style Traditional
Level or Stories Two
Schools
Elementary Schools Murray Lasaine
Middle Schools Camp Road
High Schools James Island Charter
Get More Information






