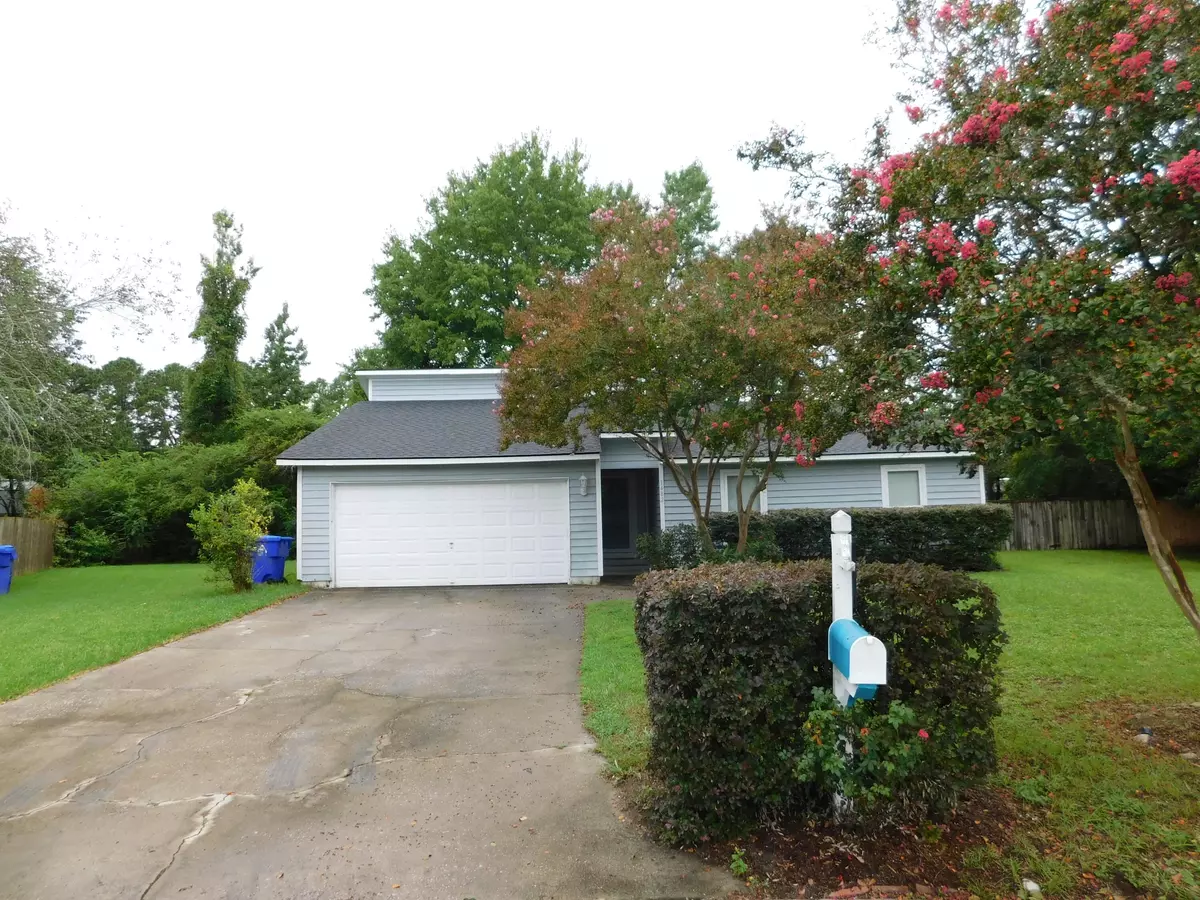
1482 Hidden Bridge Dr Mount Pleasant, SC 29464
3 Beds
2 Baths
1,611 SqFt
UPDATED:
Key Details
Property Type Single Family Home
Listing Status Active
Purchase Type For Rent
Square Footage 1,611 sqft
Subdivision Coopers Landing
MLS Listing ID 25028948
Bedrooms 3
Full Baths 2
HOA Y/N No
Year Built 1987
Property Description
Location
State SC
County Charleston
Area 42 - Mt Pleasant S Of Iop Connector
Rooms
Master Bedroom Ceiling Fan(s), Walk-In Closet(s)
Interior
Interior Features Ceiling Fan(s), Ceiling - Smooth, Walk-In Closet(s), Wet Bar, Living/Dining Combo, Pantry
Heating Heat Pump
Cooling Central Air
Flooring Ceramic Tile, Luxury Vinyl
Fireplaces Number 1
Fireplaces Type Living Room, One
Laundry Laundry Room
Exterior
Parking Features Garage Door Opener, 2 Car Garage, Attached
Garage Spaces 2.0
Fence Privacy
Utilities Available Dominion Energy, Mt. P. W/S Comm
Total Parking Spaces 2
Building
Lot Description Cul-De-Sac, Level
Story 1
Sewer Public Sewer
Water Public
Architectural Style Contemporary, Traditional
Level or Stories One
Schools
Elementary Schools James B Edwards
Middle Schools Moultrie
High Schools Wando
Get More Information






