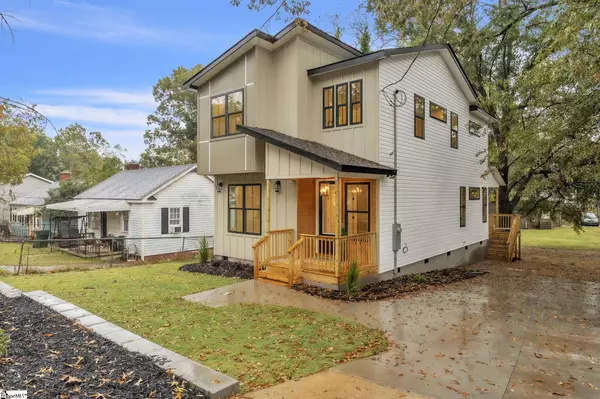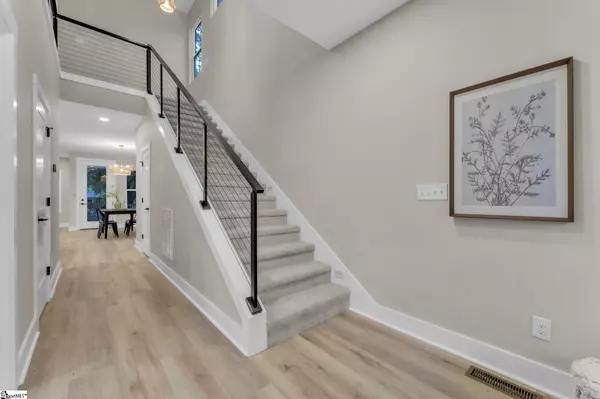
218 Maco Terrace Greenville, SC 29607
4 Beds
4 Baths
1,876 SqFt
UPDATED:
Key Details
Property Type Single Family Home
Sub Type Single Family Residence
Listing Status Active
Purchase Type For Sale
Approx. Sqft 1800-1999
Square Footage 1,876 sqft
Price per Sqft $290
MLS Listing ID 1573633
Style Contemporary
Bedrooms 4
Full Baths 3
Half Baths 1
Construction Status New Construction
HOA Y/N no
Year Built 2025
Annual Tax Amount $45
Lot Size 7,840 Sqft
Property Sub-Type Single Family Residence
Property Description
Location
State SC
County Greenville
Area 072
Rooms
Basement None
Master Description Double Sink, Full Bath, Primary on 2nd Lvl, Primary on Main Lvl, Walk-in Closet
Interior
Interior Features Ceiling Fan(s), Ceiling Smooth, Granite Counters, Open Floorplan, Soaking Tub, Walk-In Closet(s), Pantry
Heating Electric
Cooling Electric
Flooring Other
Fireplaces Number 1
Fireplaces Type Ventless
Fireplace Yes
Appliance Cooktop, Dishwasher, Disposal, Refrigerator, Electric Oven, Range, Microwave, Range Hood, Gas Water Heater
Laundry 2nd Floor, Electric Dryer Hookup, Washer Hookup, Laundry Room
Exterior
Parking Features See Remarks, Paved, Driveway
Community Features None
Utilities Available Cable Available
Roof Type Architectural
Garage No
Building
Building Age New Construction
Lot Description 1/2 Acre or Less, Sloped, Few Trees
Story 2
Foundation Slab
Builder Name Raybrook Homes
Sewer Public Sewer
Water Public
Architectural Style Contemporary
New Construction Yes
Construction Status New Construction
Schools
Elementary Schools Brook Glenn
Middle Schools Northwood
High Schools Wade Hampton
Others
HOA Fee Include None
Get More Information






