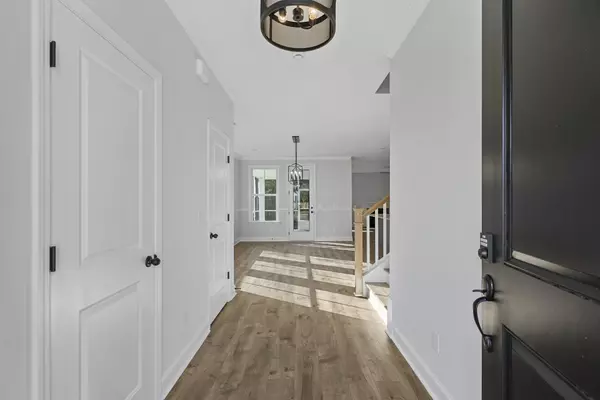
301 Clipper Ct Summerville, SC 29486
4 Beds
3.5 Baths
2,473 SqFt
UPDATED:
Key Details
Property Type Single Family Home
Sub Type Single Family Detached
Listing Status Active
Purchase Type For Sale
Square Footage 2,473 sqft
Price per Sqft $181
Subdivision Cane Bay Plantation
MLS Listing ID 25029347
Bedrooms 4
Full Baths 3
Half Baths 1
HOA Y/N No
Year Built 2025
Lot Size 8,276 Sqft
Acres 0.19
Property Sub-Type Single Family Detached
Property Description
Location
State SC
County Berkeley
Area 74 - Summerville, Ladson, Berkeley Cty
Region Wildcat Chase
City Region Wildcat Chase
Rooms
Primary Bedroom Level Upper
Master Bedroom Upper Walk-In Closet(s)
Interior
Interior Features Ceiling - Smooth, High Ceilings, Kitchen Island, Walk-In Closet(s), Ceiling Fan(s), Eat-in Kitchen, Family, Entrance Foyer, Loft, Pantry, Separate Dining
Heating Natural Gas
Cooling Central Air
Flooring Carpet, Ceramic Tile, Luxury Vinyl
Laundry Electric Dryer Hookup, Washer Hookup, Laundry Room
Exterior
Parking Features 2 Car Garage, Attached, Garage Door Opener
Garage Spaces 2.0
Community Features Walk/Jog Trails
Utilities Available BCW & SA, Berkeley Elect Co-Op, Dominion Energy
Roof Type Architectural
Porch Covered, Front Porch
Total Parking Spaces 2
Building
Lot Description Cul-De-Sac, Wooded
Story 2
Foundation Slab
Sewer Public Sewer
Water Public
Architectural Style Traditional
Level or Stories Two
Structure Type Vinyl Siding
New Construction Yes
Schools
Elementary Schools Whitesville
Middle Schools Berkeley
High Schools Berkeley
Others
Acceptable Financing Any, Cash, Conventional, FHA, USDA Loan, VA Loan
Listing Terms Any, Cash, Conventional, FHA, USDA Loan, VA Loan
Financing Any,Cash,Conventional,FHA,USDA Loan,VA Loan
Special Listing Condition 10 Yr Warranty
Get More Information






