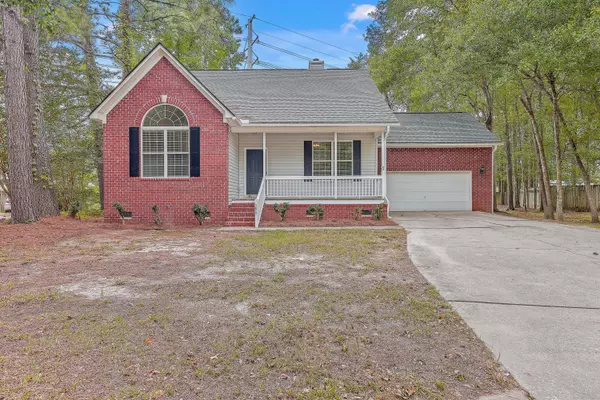
195 Fox Squirrel Run Summerville, SC 29483
3 Beds
2 Baths
1,606 SqFt
UPDATED:
Key Details
Property Type Single Family Home
Listing Status Active
Purchase Type For Rent
Square Footage 1,606 sqft
Subdivision South Pointe
MLS Listing ID 25029502
Bedrooms 3
Full Baths 2
HOA Y/N No
Year Built 2003
Property Description
Nestled on a quiet street with mature landscaping and friendly neighbors, this home offers the perfect balance of privacy and proximity to everything Summerville has to offer.
Location
State SC
County Berkeley
Area 74 - Summerville, Ladson, Berkeley Cty
Rooms
Primary Bedroom Level Lower
Master Bedroom Lower Walk-In Closet(s)
Interior
Interior Features Ceiling Fan(s), Ceiling - Cathedral/Vaulted, Eat-in Kitchen, Family, Entrance Foyer
Heating Central, Forced Air
Flooring Carpet, Wood
Fireplaces Number 1
Fireplaces Type Family Room, One, Wood Burning
Laundry Electric Dryer Hookup, Washer Hookup
Exterior
Parking Features 2 Car Garage
Garage Spaces 2.0
Utilities Available Dominion Energy
Porch Porch - Full Front, Screened
Total Parking Spaces 2
Building
Lot Description .5 - 1 Acre, Cul-De-Sac
Story 1
Sewer Public Sewer
Water Public
Architectural Style Traditional
Level or Stories One
New Construction No
Schools
Elementary Schools Sangaree
Middle Schools Sangaree Intermediate
High Schools Stratford
Get More Information






